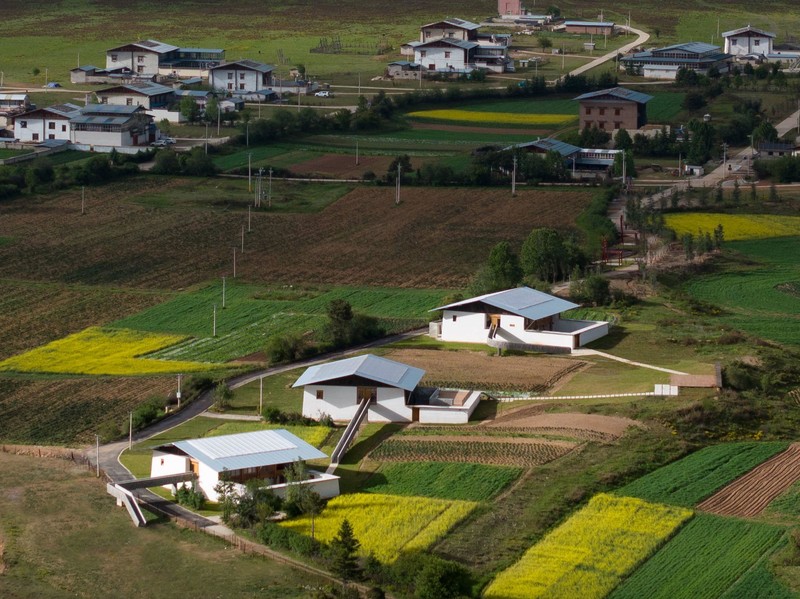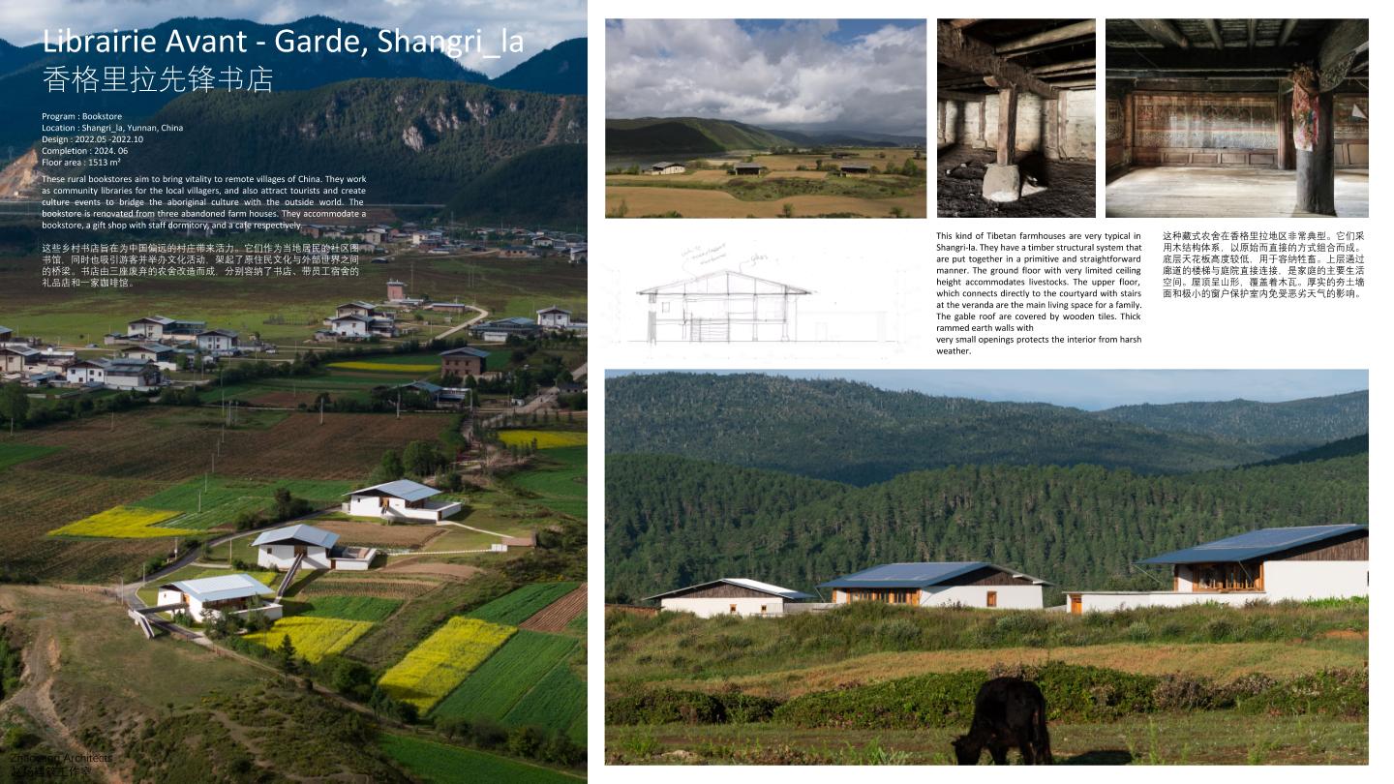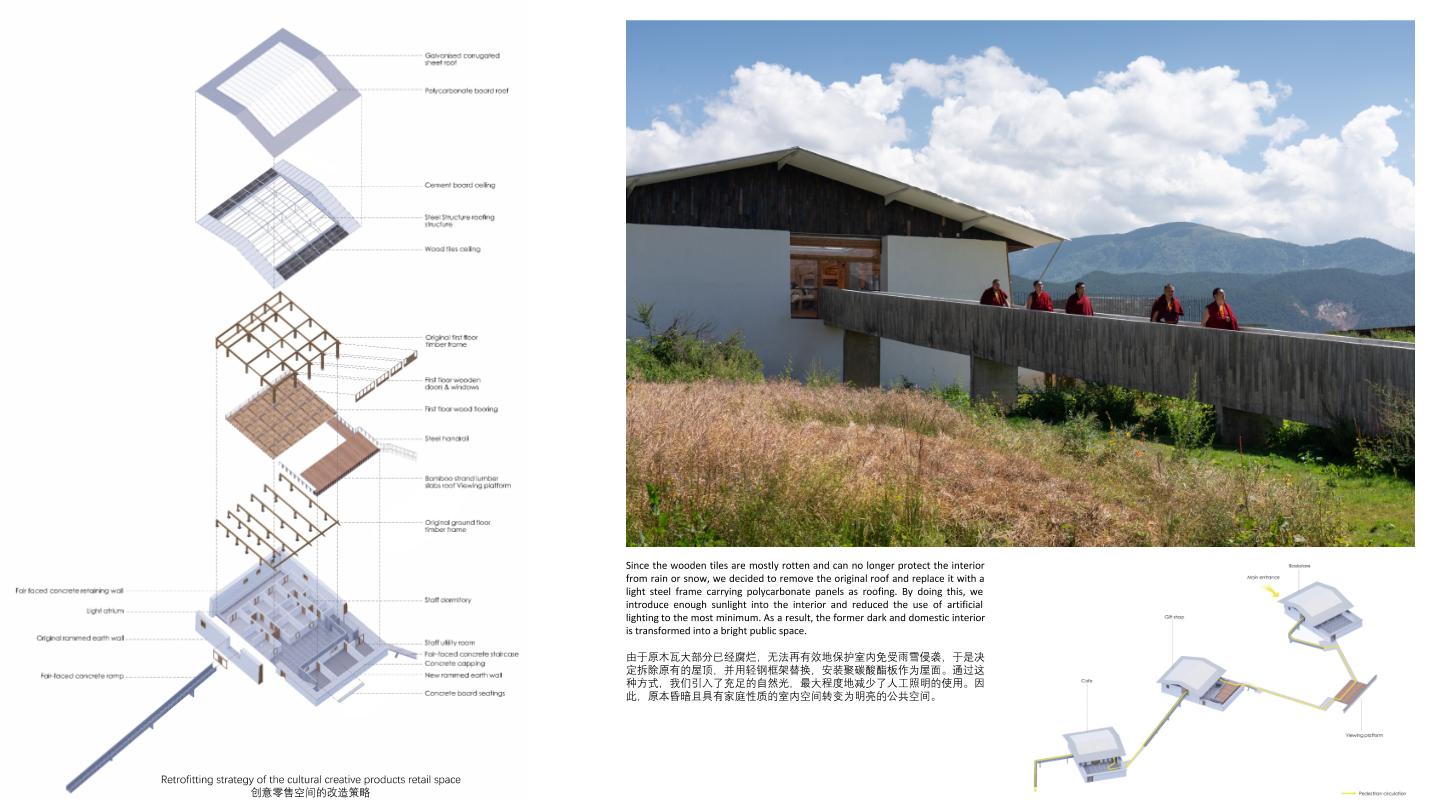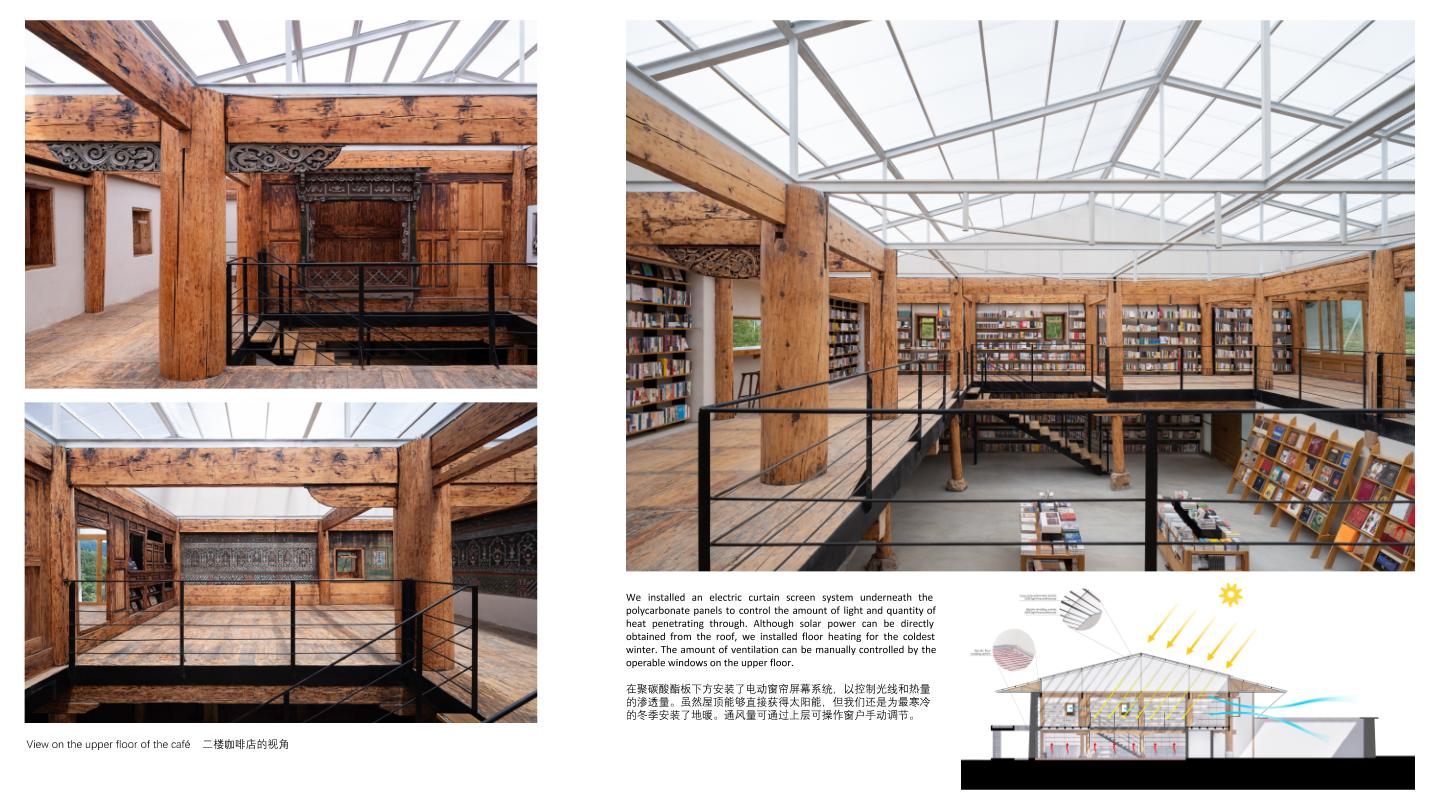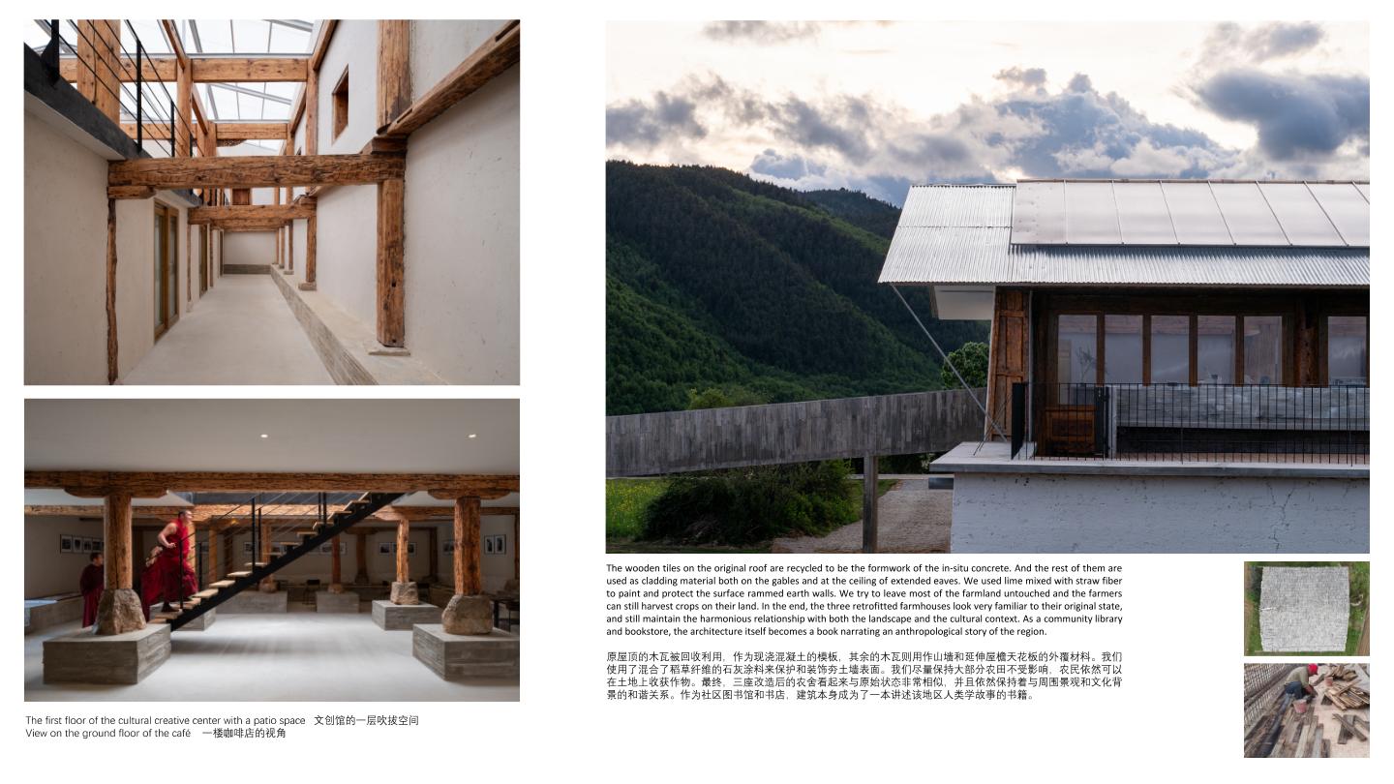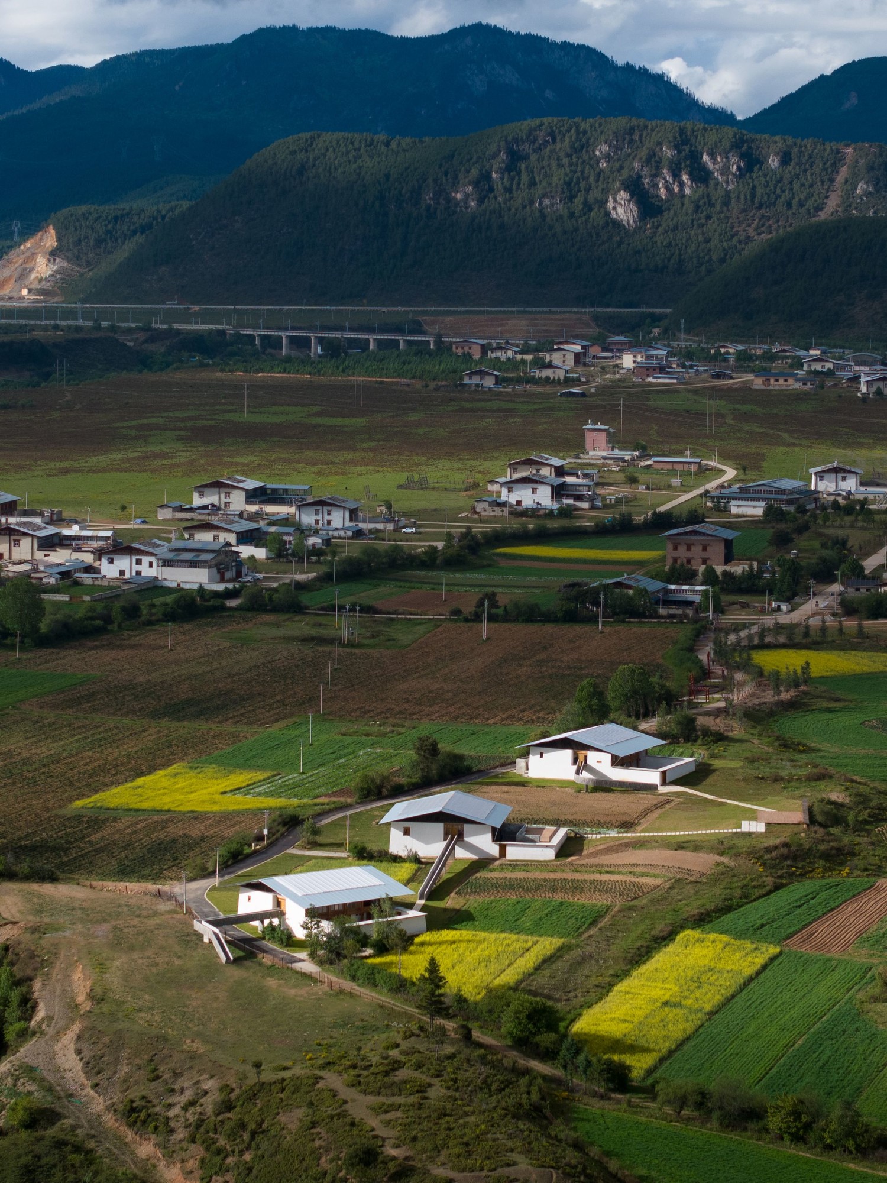
01_Aerial view of three buildings
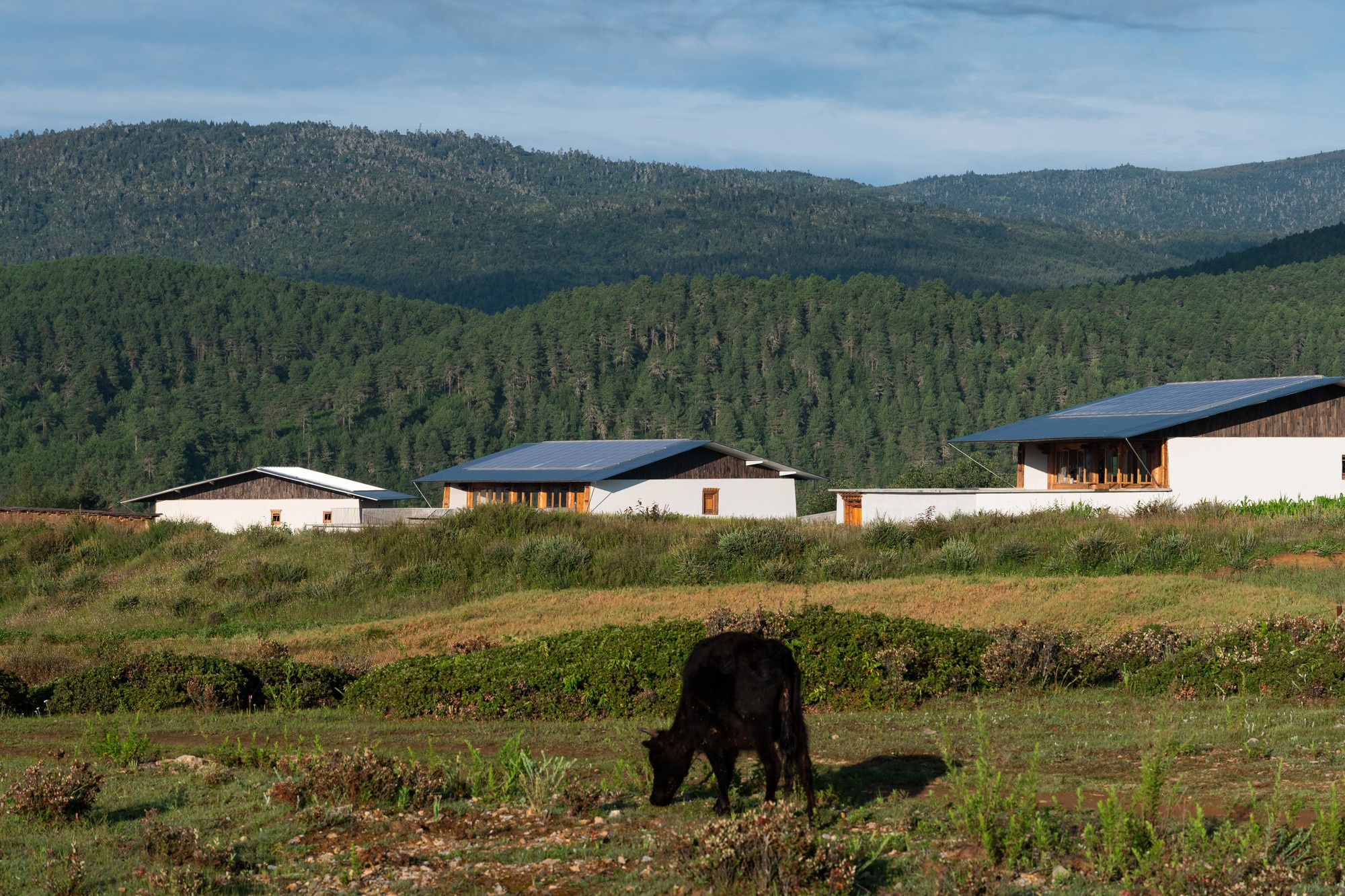
02_Overall appearance of three buildings
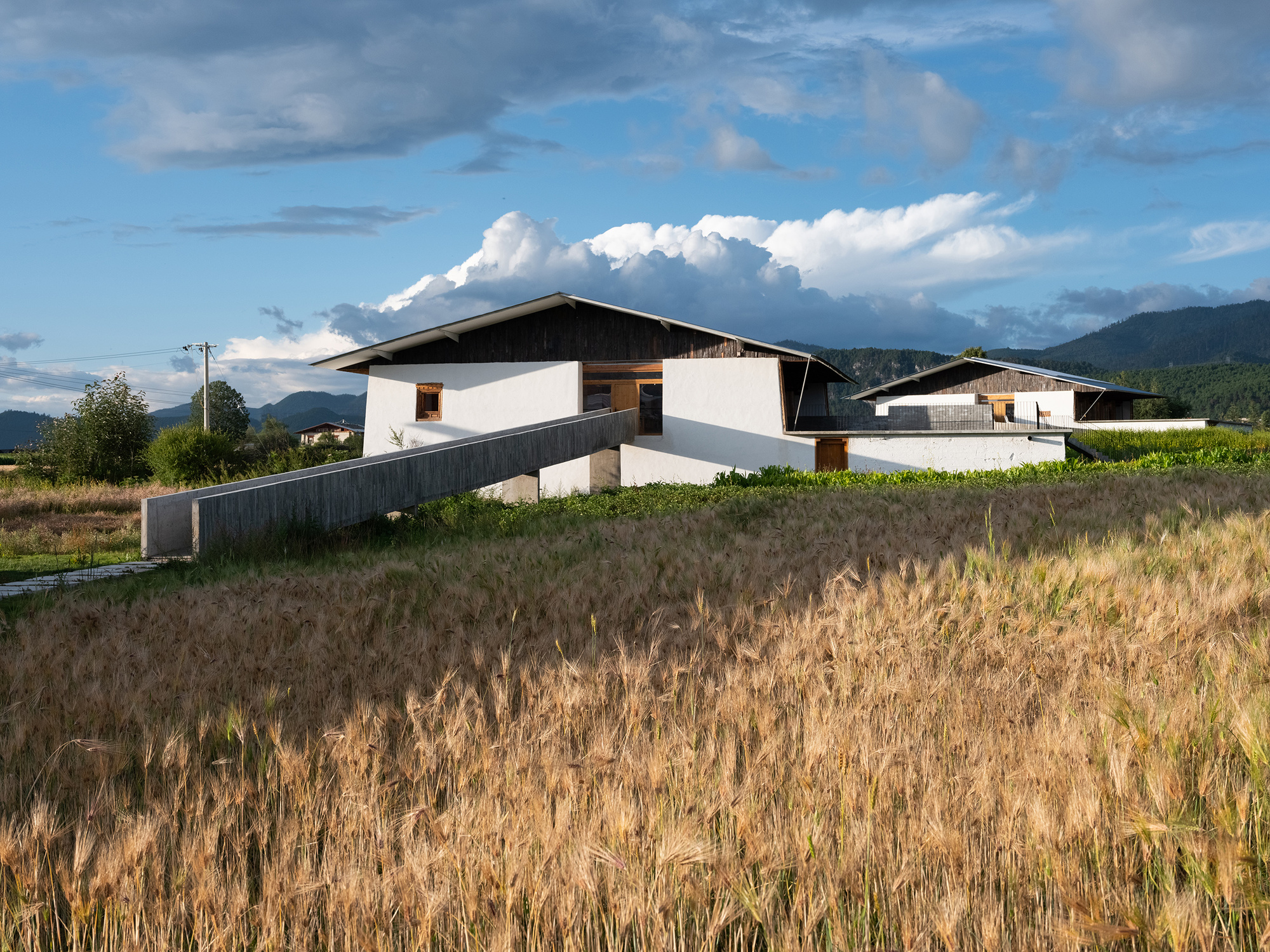
03_Bookstore Ramp and Appearance of Bookstore and Wenchuang Museum
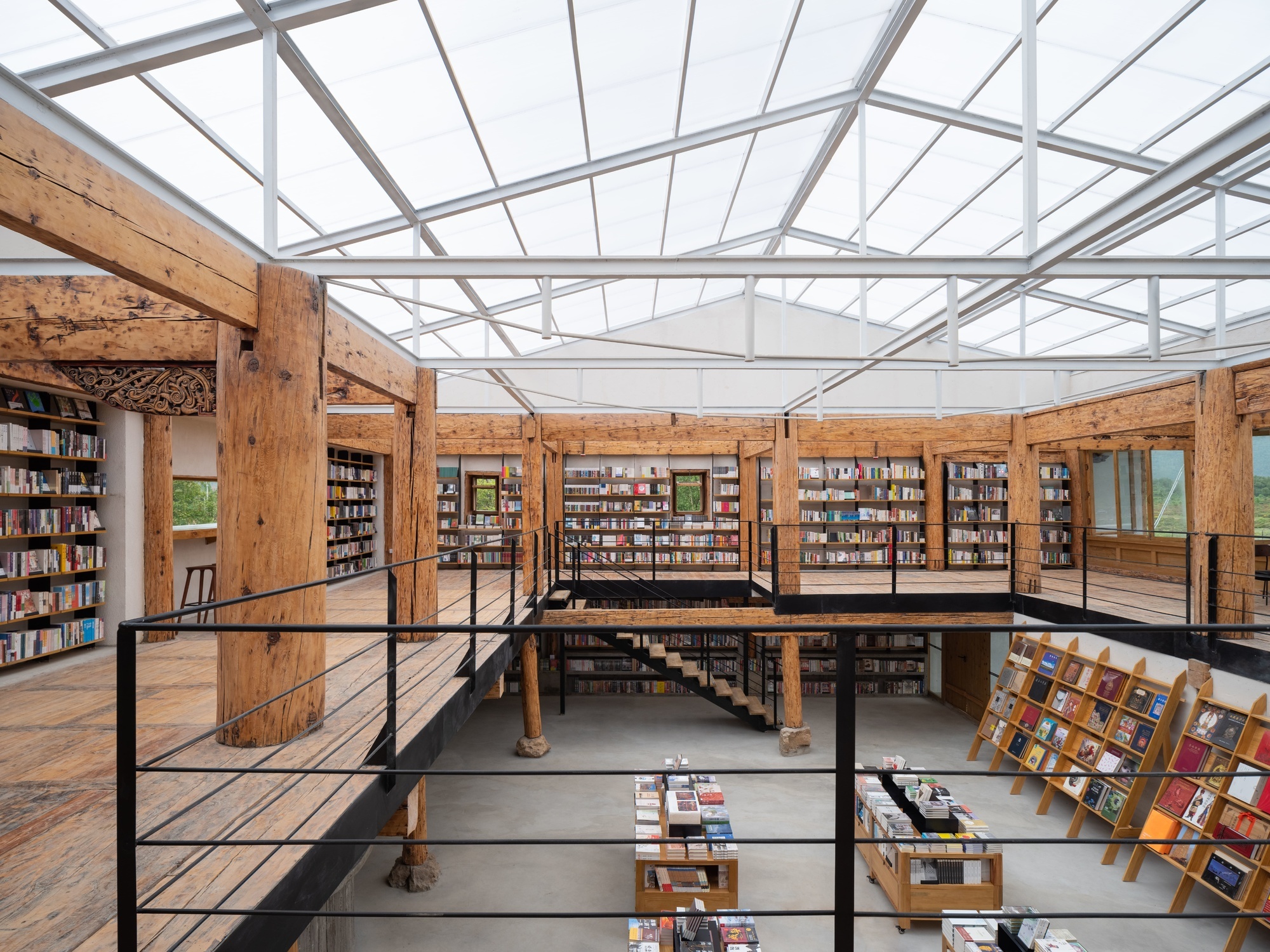
03_Bookstore Second Floor Atrium Perspective
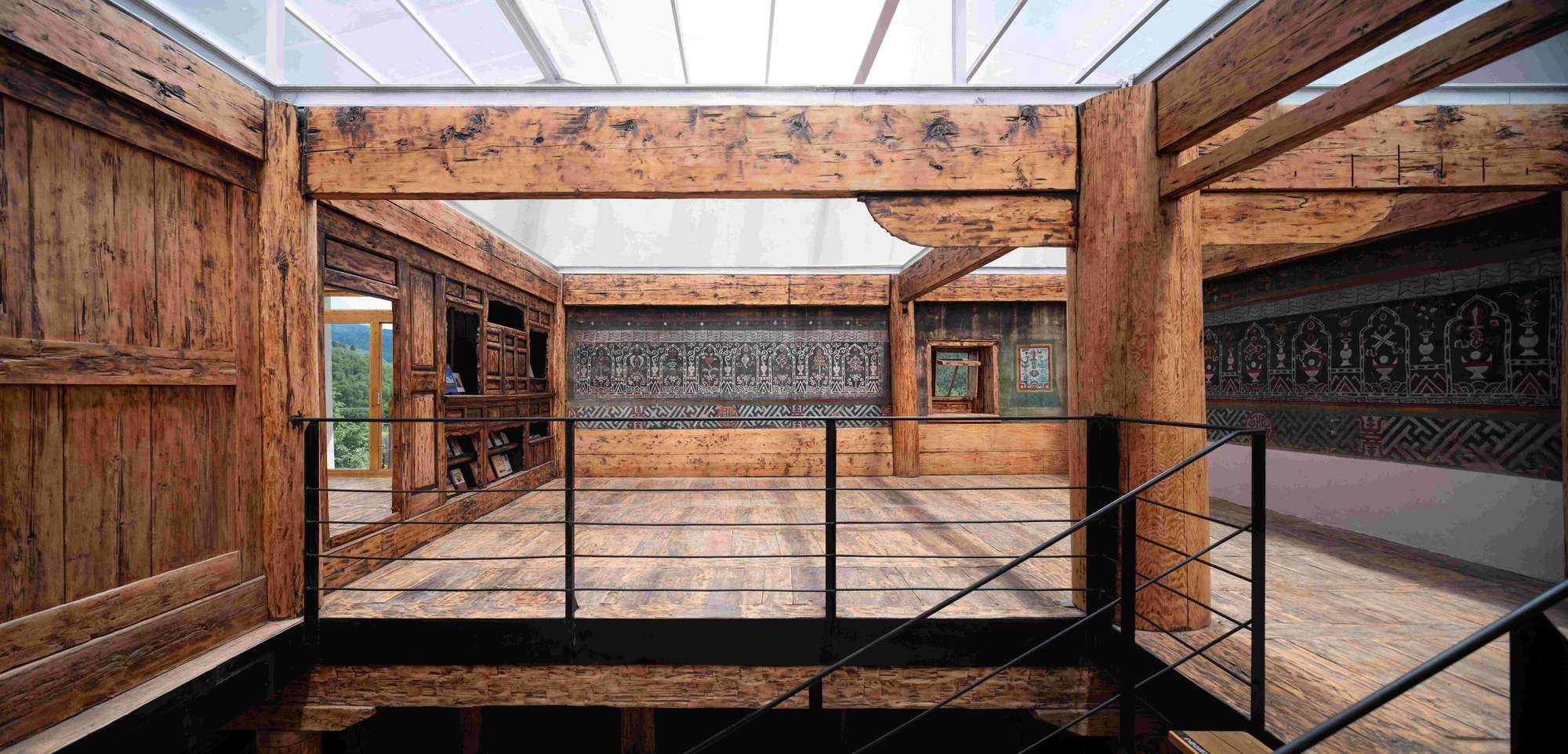
04_coffee shop second floor stairwell view
Shangri-La Pioneer Bookstore_Detailed Plan Introduction
Librailie Avant-guard in Shangri-la
Shangri-La Village Bookstore aims to bring vitality to China's remote villages. As a community library for local residents, it can also attract tourists and host cultural activities, building a bridge between Aboriginal culture and the outside world. The bookstore is made up of three abandoned farmhouses that house a bookshop, a gift shop with staff quarters and a cafe. The three abandoned farmhouses are very typical wooden Tibetan farmhouses in the Shangri-La area. They are combined in an original and direct way. The low ceiling height of the ground floor is used to accommodate livestock. The upper level is directly connected to the courtyard via a corridor staircase and is the home's main living space. The roof is gabled and covered with shingles. Thick rammed-earth walls and tiny windows protect the interior from bad weather.
Since most of the log tiles have rotted and can no longer effectively protect the interior from rain and snow, it was decided to dismantle the original roof and replace it with a light steel frame and install polycarbonate panels as the roof. In this way, we have introduced sufficient natural light and minimized the use of artificial lighting. As a result, an interior space that was originally dim and of a domestic nature is transformed into a bright public space. The shingles of the original roof were recycled as formwork for the cast-in-place concrete, while the rest of the shingles were used as cladding for the gables and extended eave ceilings.
We try to keep most of the farmland unaffected, and farmers can still harvest their crops on the land. In the end, the three converted farmhouses look very similar to the original state and still maintain a harmonious relationship with the surrounding landscape and cultural background. We used lime paint mixed with straw fiber to protect and decorate the surface of rammed earth wall. As a community library and bookstore, the building itself became a book that tells the anthropological story of the area.
Yunnan Dali maintains a balance between nature and man-made, modern and traditional, nourishing our practice. This fertile land nourishes our practice. In recent years, especially after the epidemic, Dali has undergone significant changes. Excessive tourism and consumerism are eroding its cultural diversity, traditional habitats and ecosystems. Over time, we have participated in projects across Yunnan, and our work in different geographical and cultural contexts has helped us develop our own methodology. We take a humanistic stance, examine each place from an anthropological perspective, use a social design perspective to identify and define problems, and address different project challenges through unique spatial arrangements and constructive expressions. We believe that the coordinated development between rural and urban areas represents the future of China. Our ideas and methods of cultivation in Dali and Yunnan Province are gradually being extended to projects in other parts of China.
Zhao Yang, graduated from Harvard University School of Design and Tsinghua University School of Architecture. In 2012, Zhao Yang Architecture Studio was established in Dali, Yunnan Province, to explore the possibility of architectural practice in the Chinese countryside during the transition period, and to explore the return of architecture to the characteristics of places and lifestyles in the design of a series of public and private projects represented by "Xizhou Zhu'an", "Chaimiduo Farm Restaurant and Life Market" and "Yeshuo Hotel.







