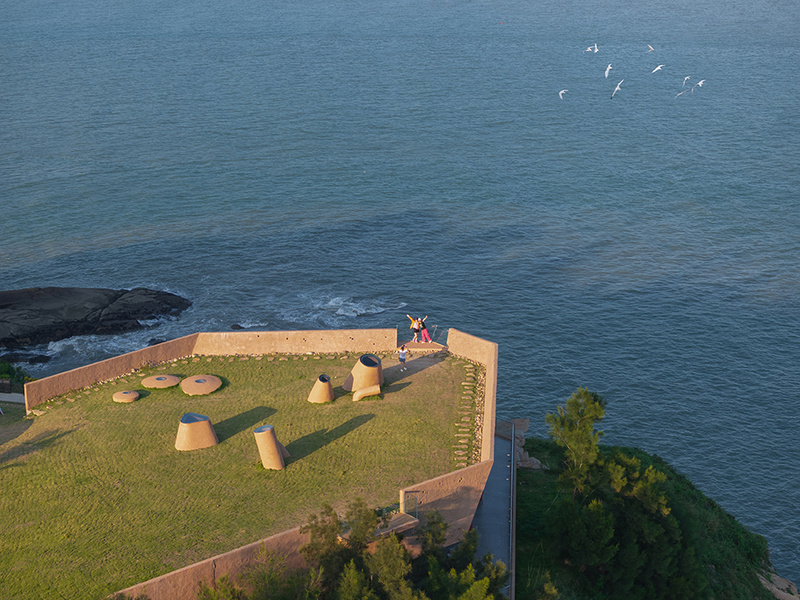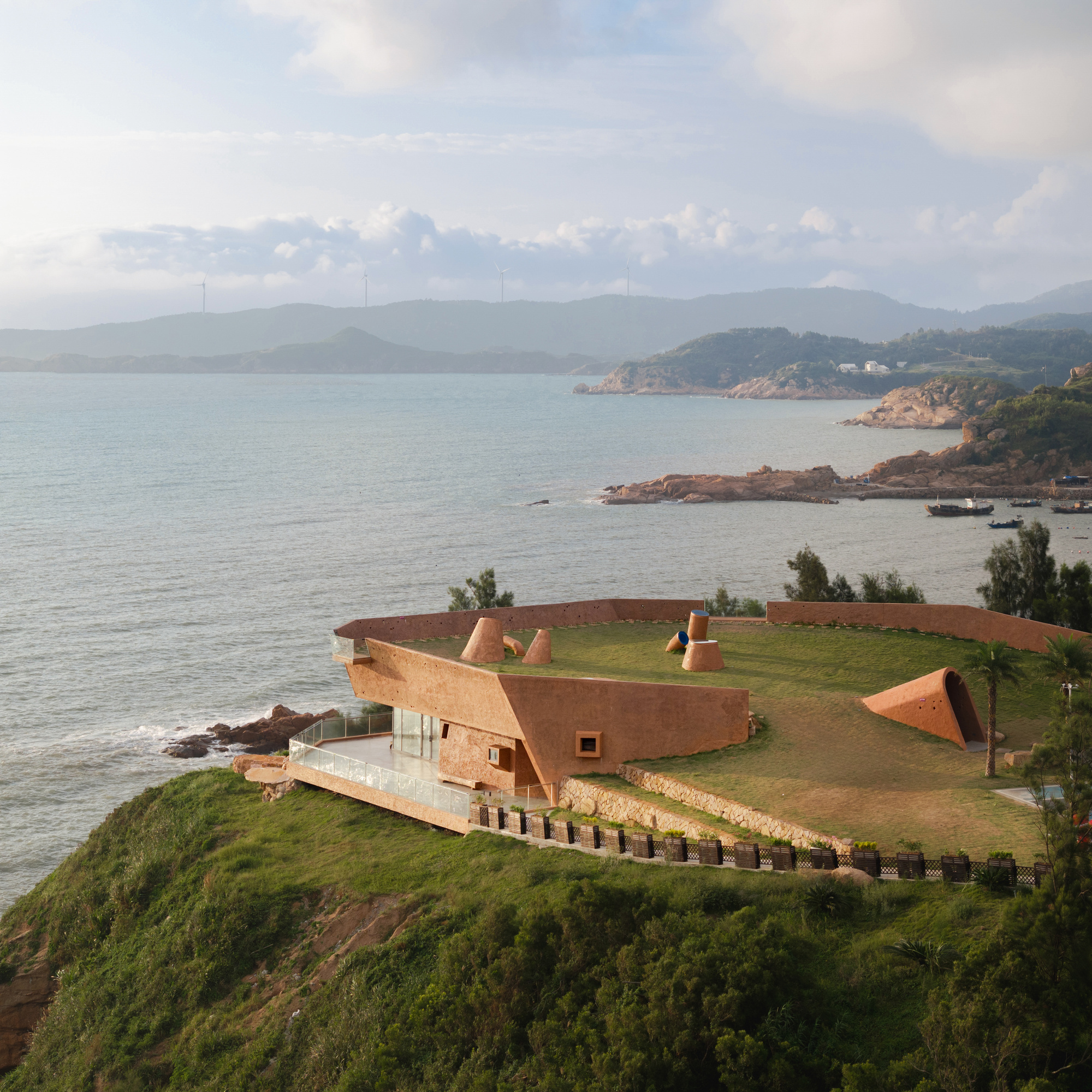
01 The building adopts the form of covering soil, and the main building is hidden underground_the building adopts a soil covering form, the main part is semi underground photography: DONG architectural image
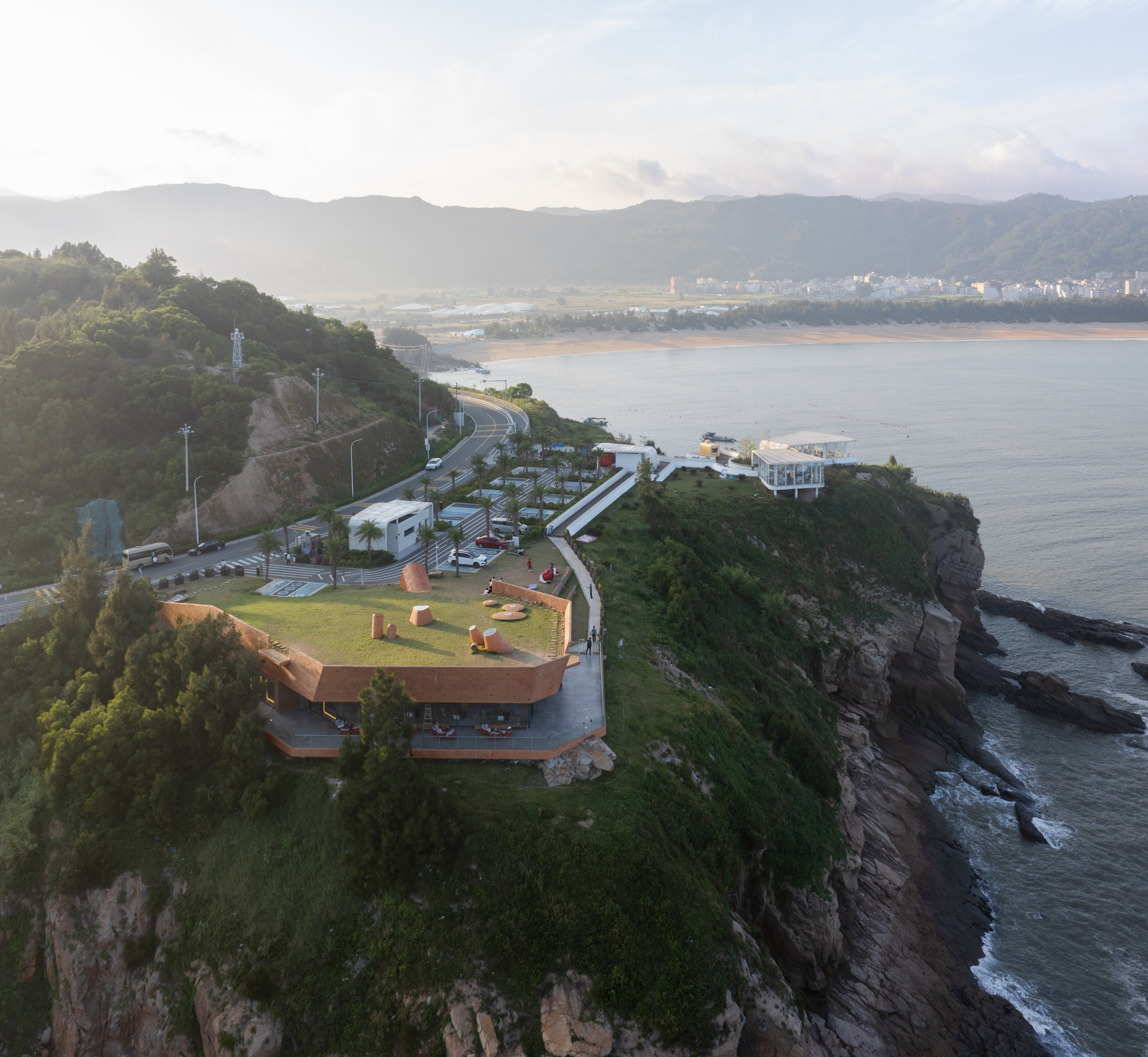
04 Bird's Eye View_the bird's-eye view Photography: DONG Architectural Image
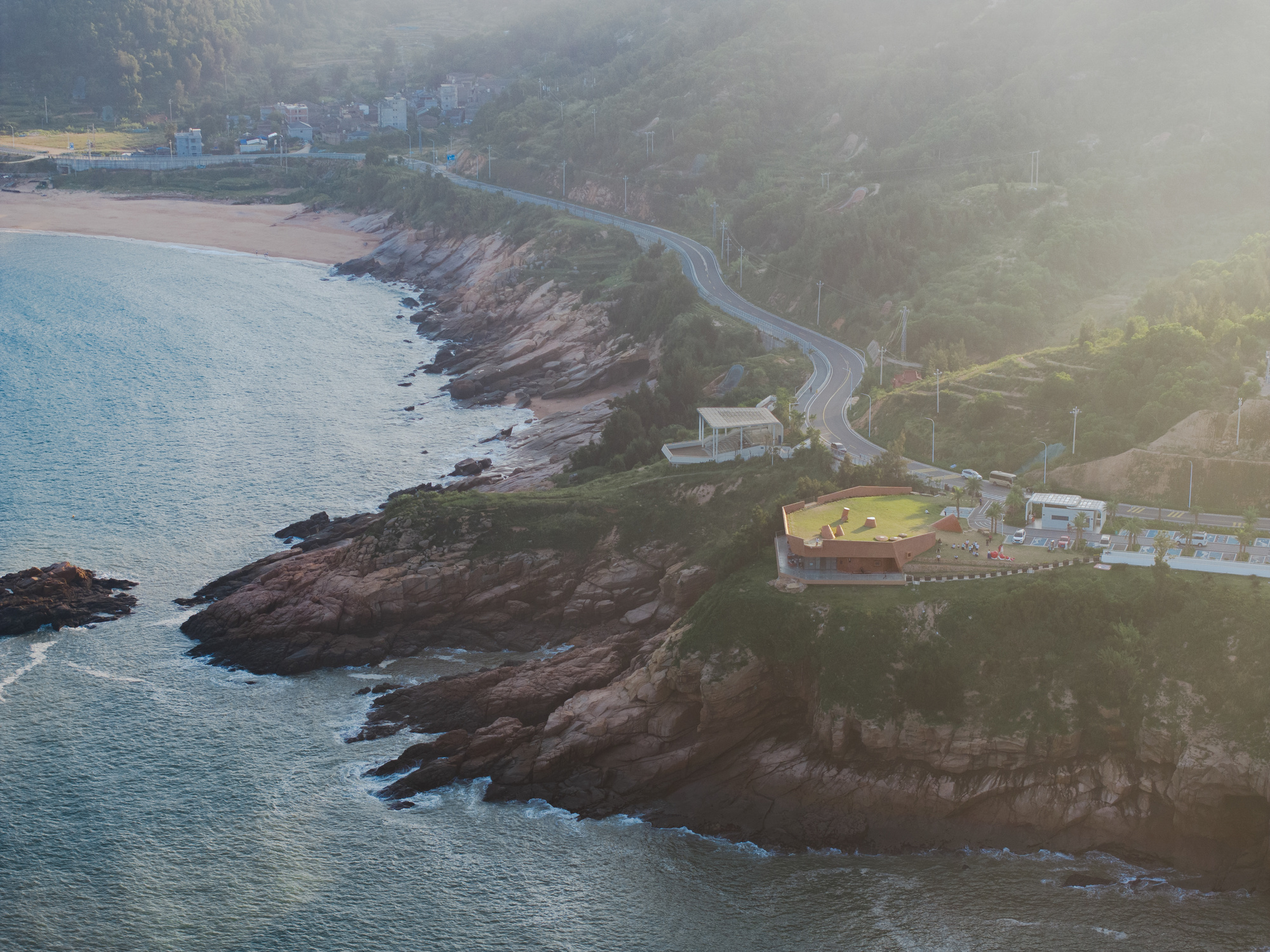
07 The building is located on the sea cliff, overlooking the sea_the building is located on a sea cliff, overlooking the sea Photography: DONG Architectural Image
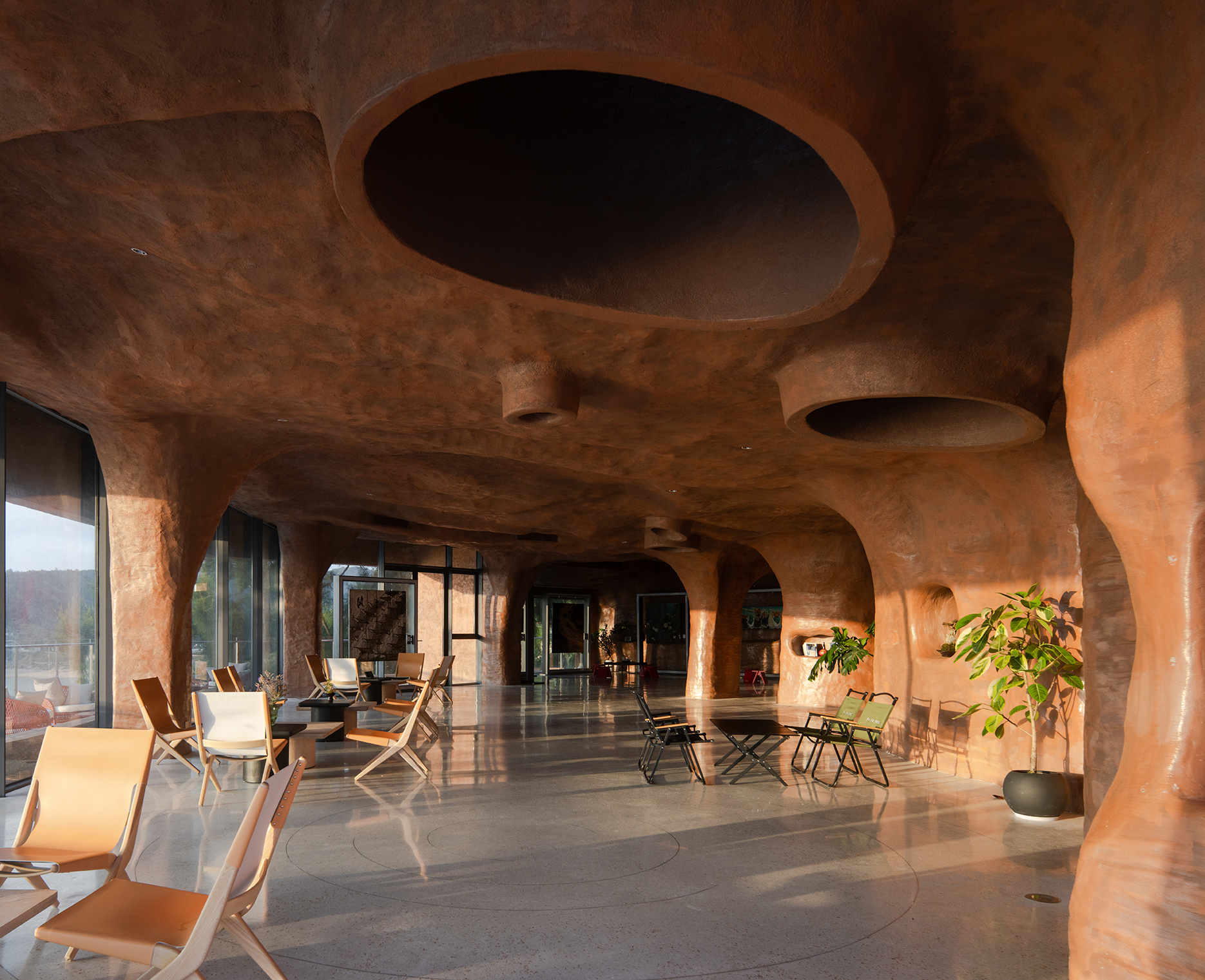
20 Interior Spaces-2_interior space-2 Photography: DONG Architectural Images
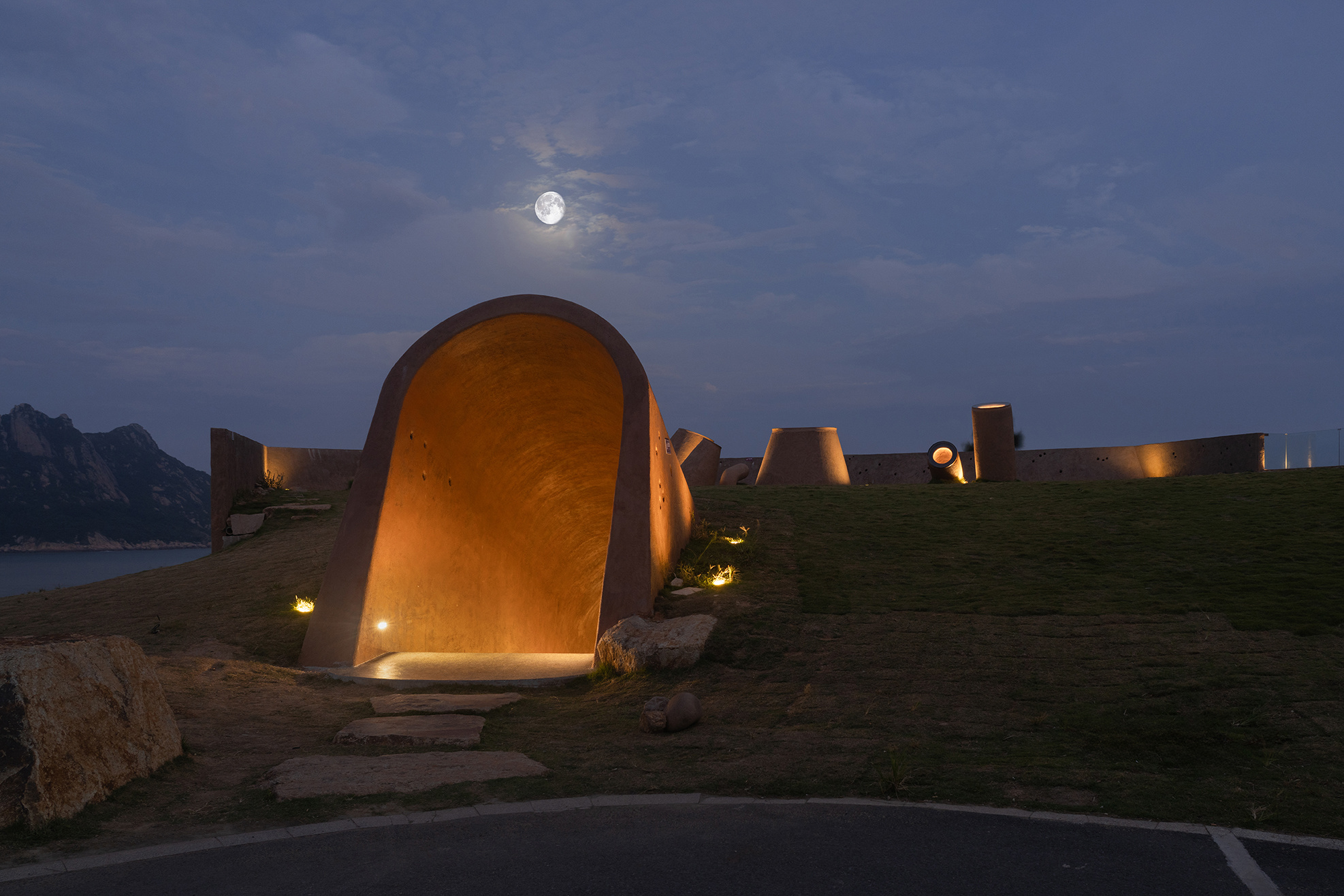
27 The main entrance is illuminated to guide people into the building_the main entrance is illuminated to guide people into the building Photography: DONG Building Images
Chinese Version
The project is located along the Donghai No. 1 Highway in Ningde City, Fujian Province, China. The base is adjacent to the East China Sea and has a wide line of sight. The front of the platform is the Bijia Mountain Island in the middle of the sea. There are many reefs and sea caves under the cliff. On the premise of maintaining the good sea view effect of the original site, the building should provide cultural activities, gathering and rest places for tourists, and take into account certain catering functions.
Architectural design emphasizes the relationship with the environment, but also takes into account the concept of low-carbon energy saving. The design is inspired by the reefs and caves around the site, and the shape of the building is irregular, with non-right angles reminiscent of the reefs around the site. The building adopts the form of covering soil, which avoids the occupation of land to the greatest extent. The main body of the building is hidden underground. In addition to respecting the environmental factors, it also keeps the indoor temperature relatively stable and reduces the energy consumption of summer refrigeration.
The roof of the building is also a viewing platform. The covering of soil and the re-laying of vegetation make the building realize the concept of "spare land. The roof has a number of oddly shaped vents and lighting openings. Their shape imitates marine life, or oblate, or triangular, or long tube, freely combined and distributed in the middle of the grass, which can be used as a device on the roof grass for tourists to play and take photos, and ensure indoor ventilation and lighting. The exterior of the building is designed to be irregular. Using structural and functional openings (doors and windows), the walls present a geometric cutting and combination relationship. With the inclination of the walls at different angles, the building looks like a moderately abstract reef. In order to create a more natural texture, the concrete is used to pull the wool treatment, so that the building closer to the feeling of rock.
The main entrance of the building is located on the west side of the roof. It has a semi-cylindrical shape and protrudes from the ground. Entering from here, through the descending corridor, one can enter the interior of the building. The interior of the building consists of a number of "cave" spaces connected in series. The architects took inspiration from the surrounding marine landscape and created an organic and dramatic space through mimicry. The interior space is divided into three areas: the entrance hall, the main space and the logistics space. The main space consists of two areas, the salon area and the exhibition hall, both of which are located on the side of the building facing the sea and have a good view. Here can hold exhibitions, small parties, and can provide catering services.
Building lighting as far as possible restraint, trying not to affect the surrounding environment and animal activities at night. Only in the important position of the building (entrance, roof lighting tube, facade corner) set up small power lamps, in the shape of the building at the same time, to ensure a quiet atmosphere.
Design Philosophy:
Architecture as a means of rural revitalization
Emphasis on architecture as a social design, service vulnerable groups, especially low-income people in rural China. Through the renewal of space and the implantation of new functions, the work forms the comprehensive sustainability of space, industry, culture and social relations. It is believed that rural architecture has the triple attributes of container, catalyst and lighthouse, which can activate the surrounding communities and reshape the rural public space and public life. The following viewpoints have been put forward successively: "Vague Architectural Design in Rural Area" (Rural Architecture Design), overall design (Gesamt-design), "Six Elements of Rural Revival" (theme, sit down, live for one night, take it with you, have fun and can be basked in), and "Rural Architecture", which have been verified in practice.
Dialogue between architecture, nature and site
It emphasizes the relationship between architecture and natural environment based on the traditional Chinese concept of landscape. The design starts from the geography, climate and locality of the base, and pays attention to the dialogue relationship between the artificial objects and the nature, which not only respects the nature, but also properly shows the existence of the building. It is believed that architecture and the surrounding environment are a kind of symbiotic relationship based on humanities, and the surrounding natural environment provides the background, conditions and bases for architecture, while the appearance of architecture adds cultural and artistic factors to the environment and becomes the anchor point between the environment and people.
Daily manifestation design (Transfiguration design)
Pay attention to the daily life (everyday life) in the ground and the wisdom and interest in spontaneous construction, pay attention to the contemporary significance of historical objects, attach importance to public participation, and emphasize the close cooperation with local craftsmen. I am willing to defamiliarize daily space, daily materials, daily crafts and daily behaviors with a relaxed, free and even humorous attitude, and closely combine with color, light and shadow to create a dramatic and narrative space.
Sanwen Architecture was founded in 2013 and has been engaged in cross-border research and practical creation in the fields of city, architecture, interior, curation, lighting and art for many years. Sanwen Architecture emphasizes the overall design service in the era of media communication, cares about humanities and society, and pays attention to the relevance of regional culture, field and daily life, as well as the dialogue between history and contemporary. In recent years, he has actively participated in the practice of rural construction, scenic architecture and old building renovation. Representative works include: Xihe Grain and Oil Museum and villagers' activity Center, Shangping Ancient Village Renaissance Plan, 809 Factory renovation and renewal, Shiwo Theater, karst gallery, Yidishui Library, etc.







