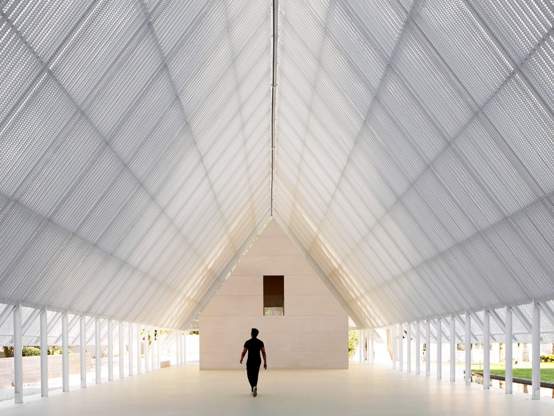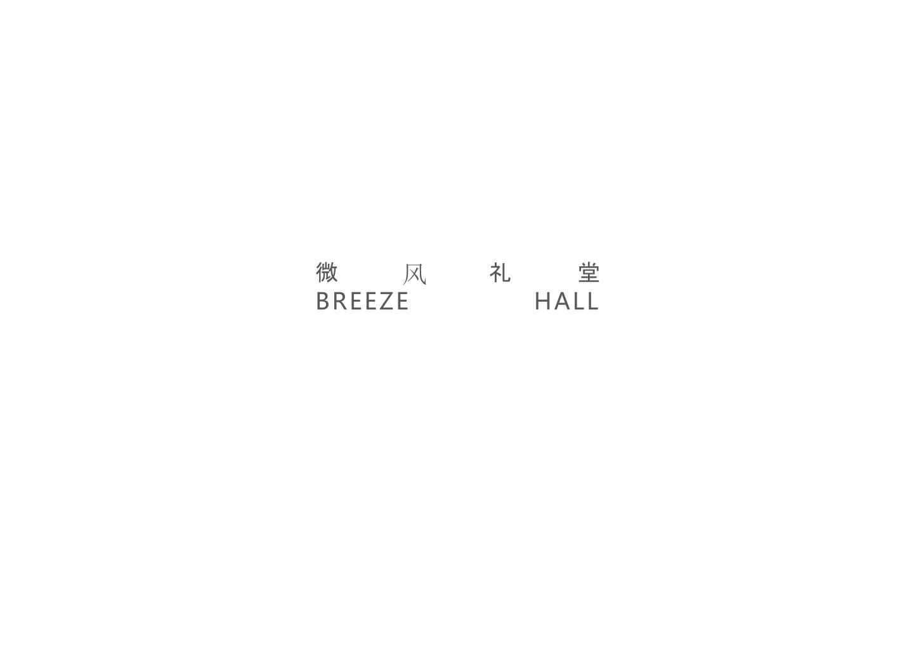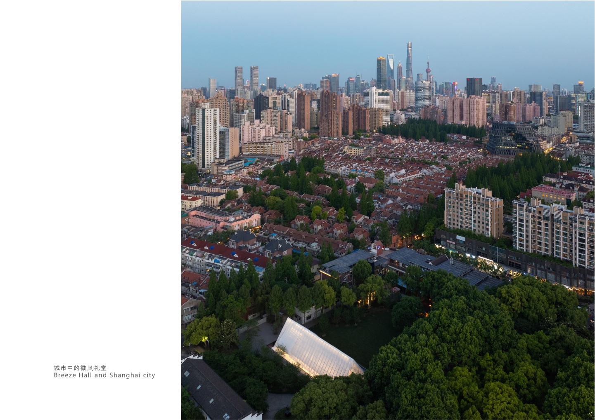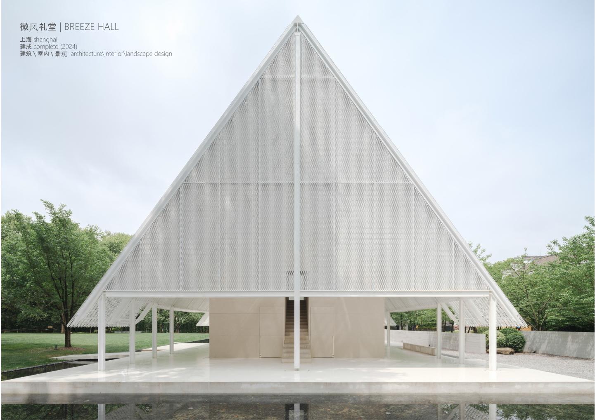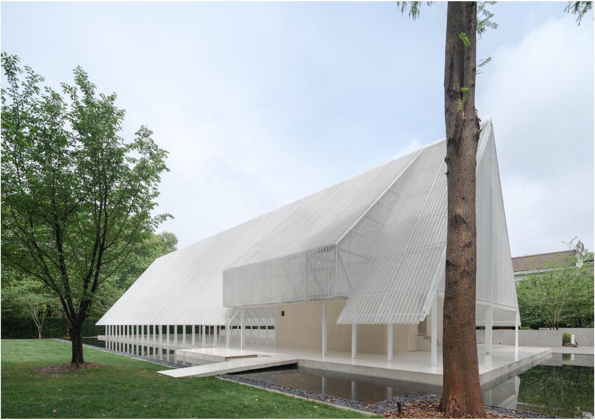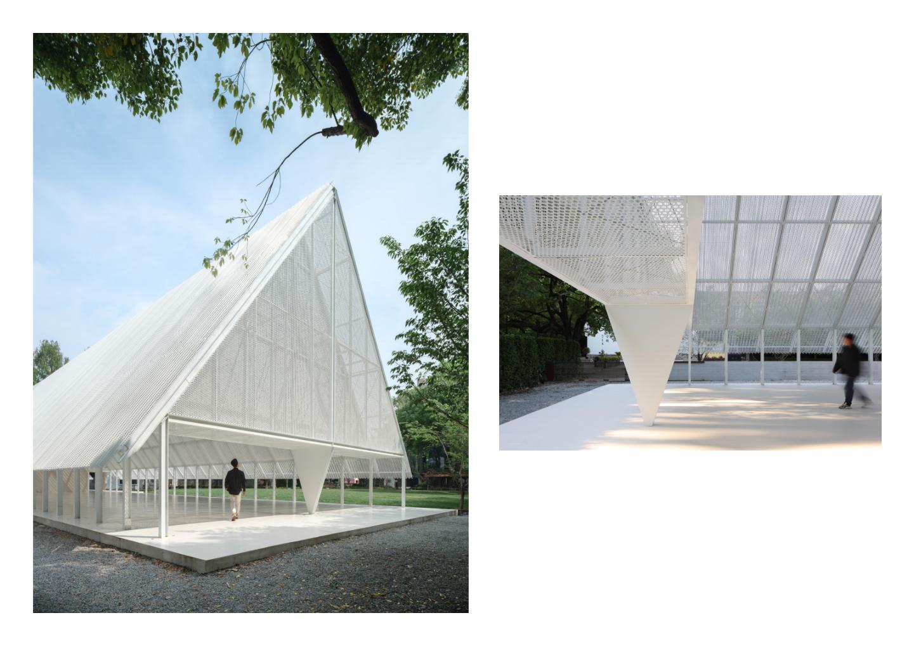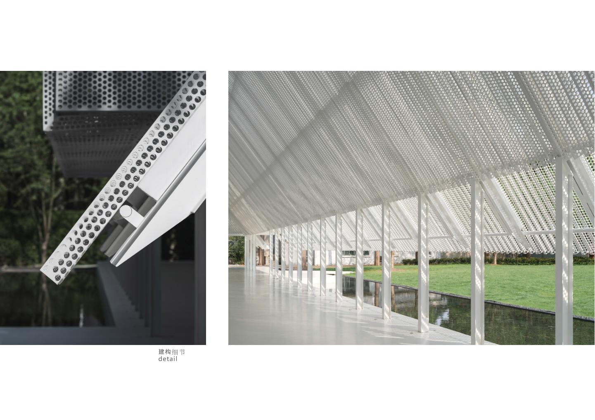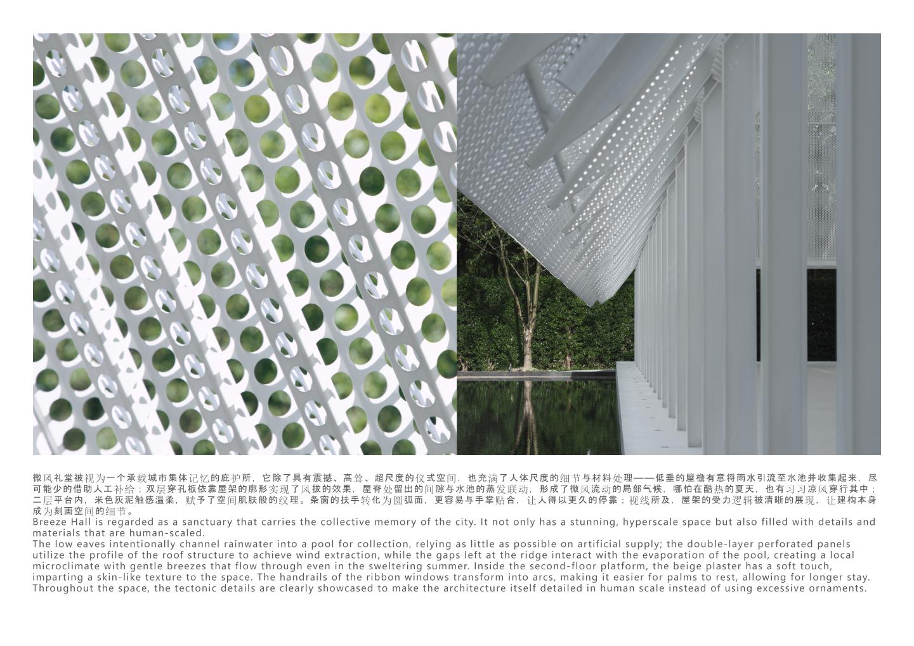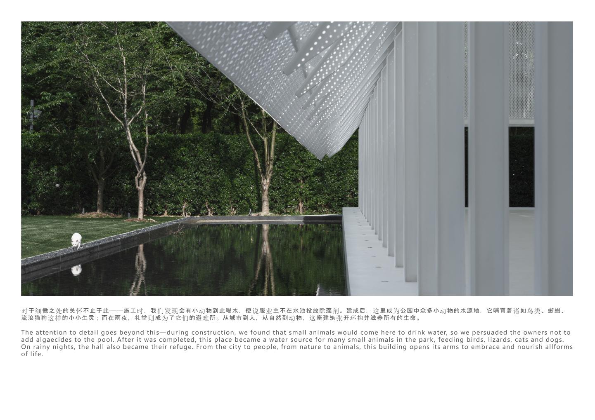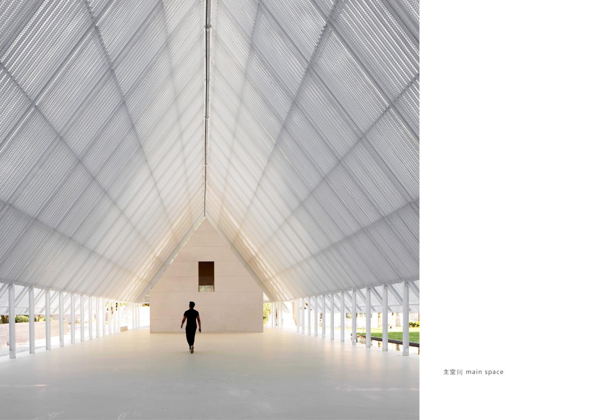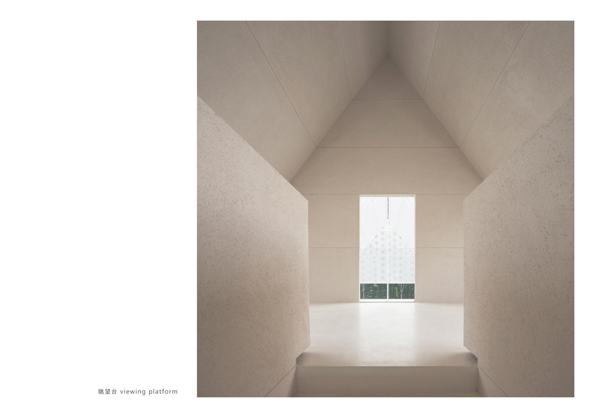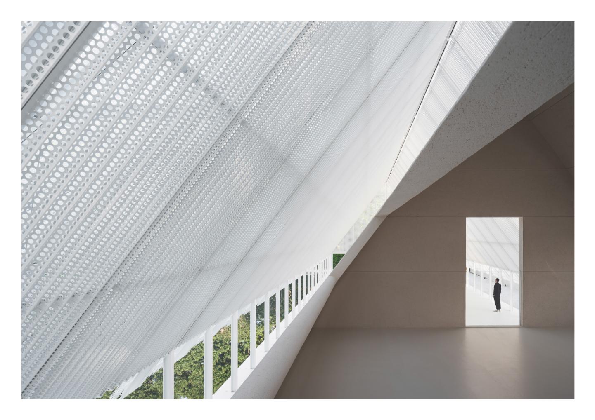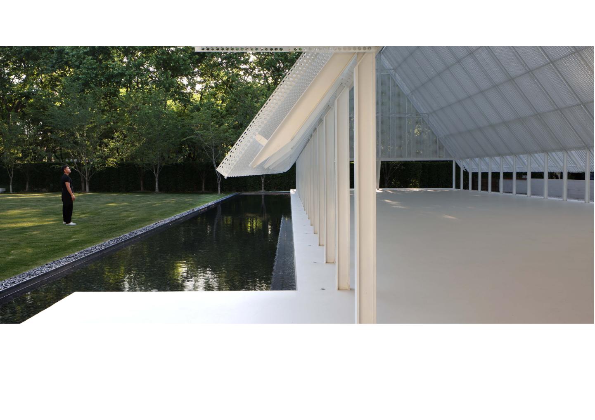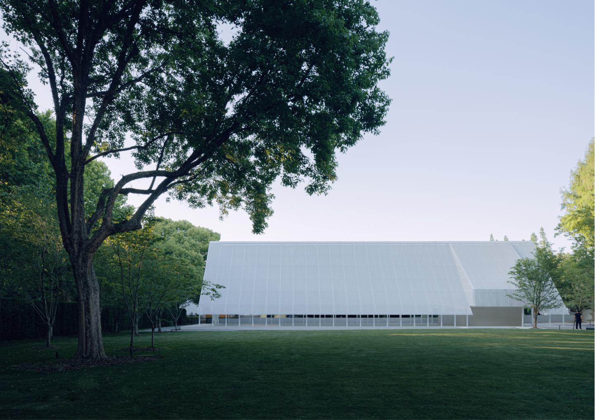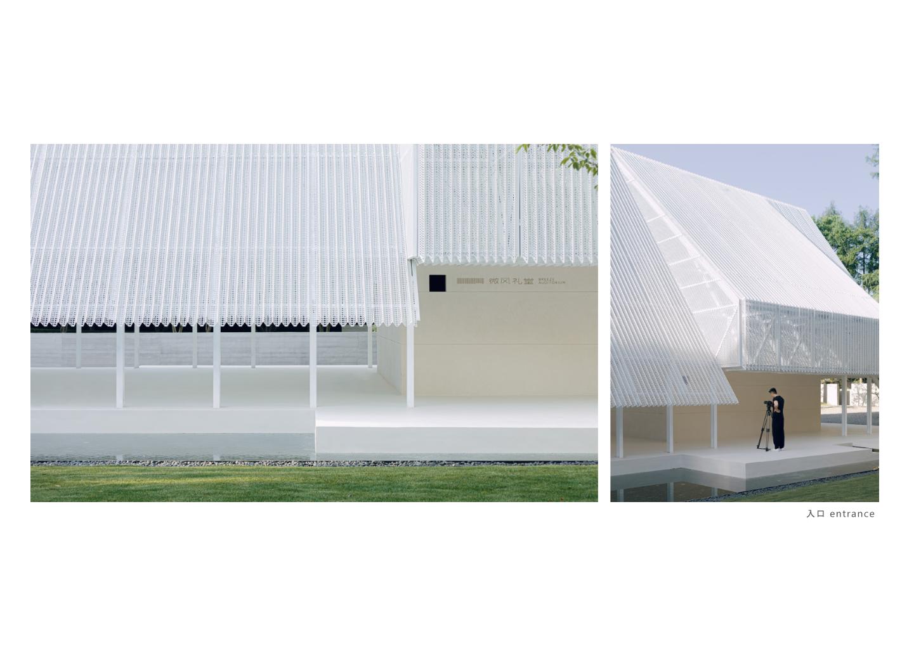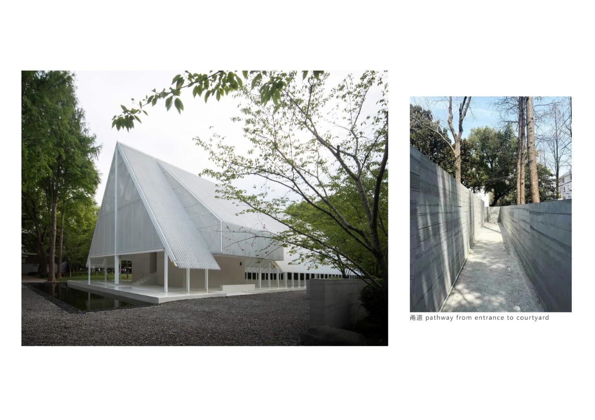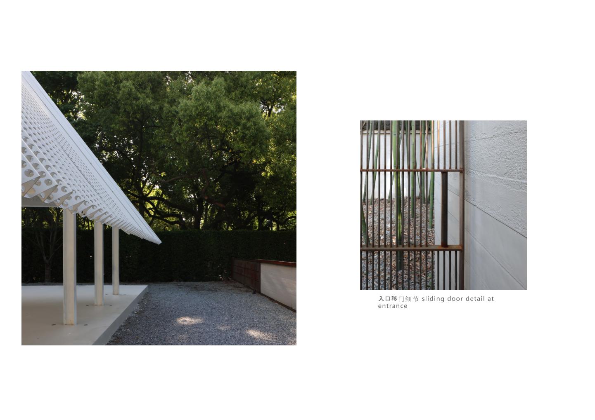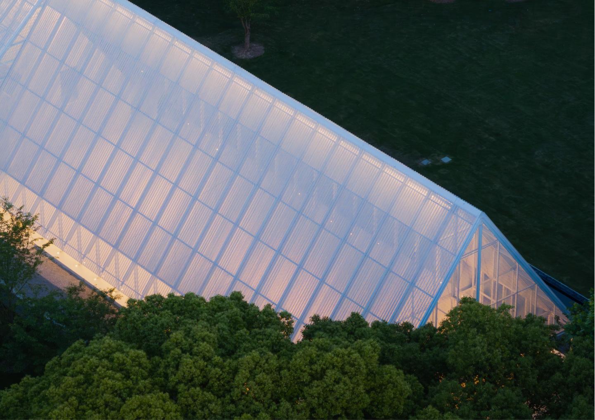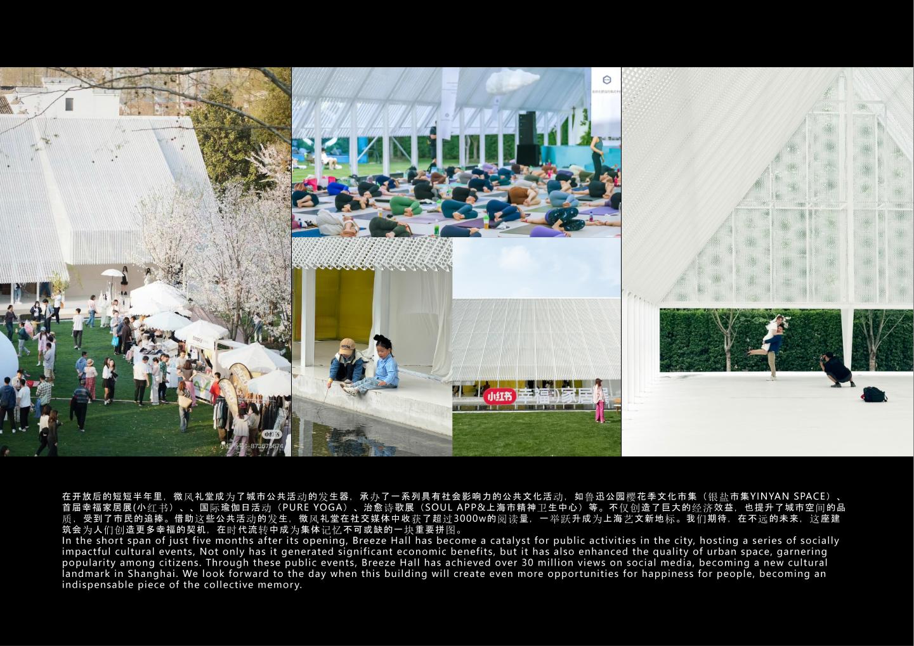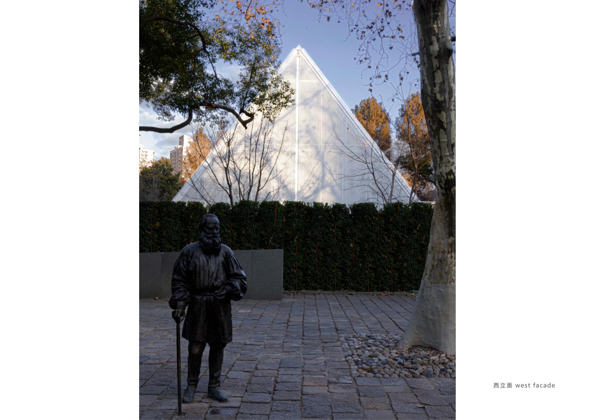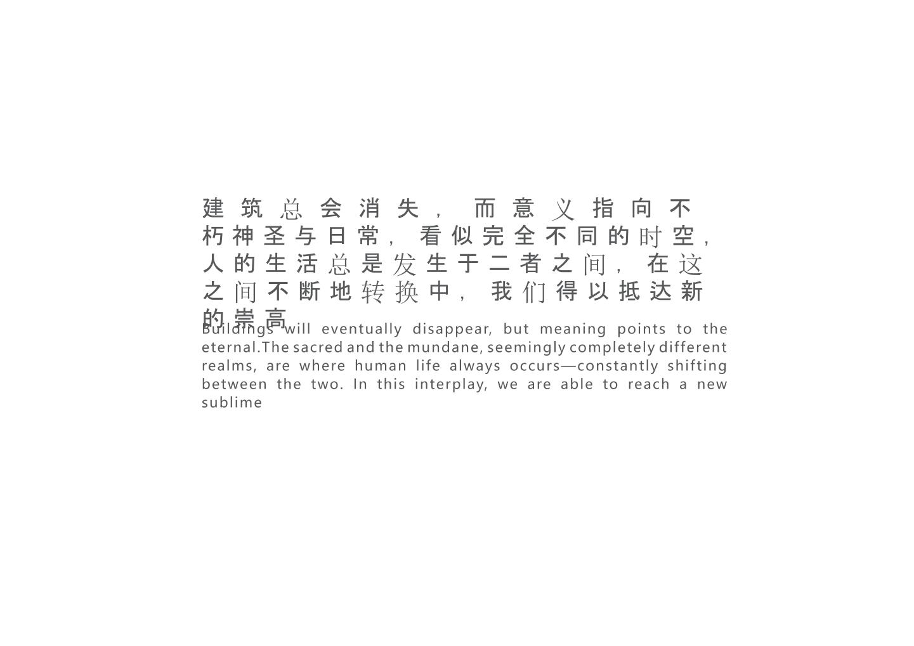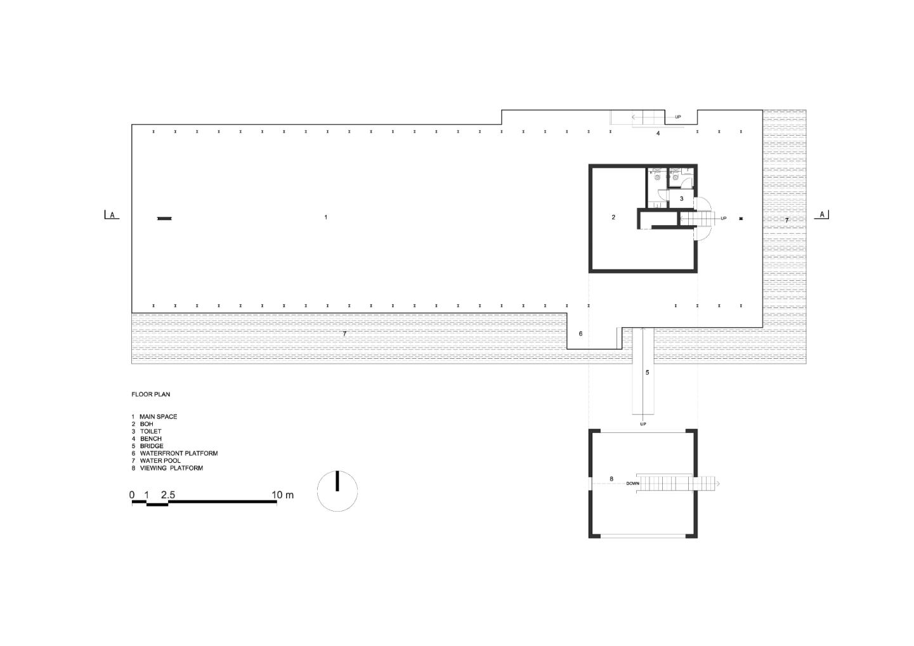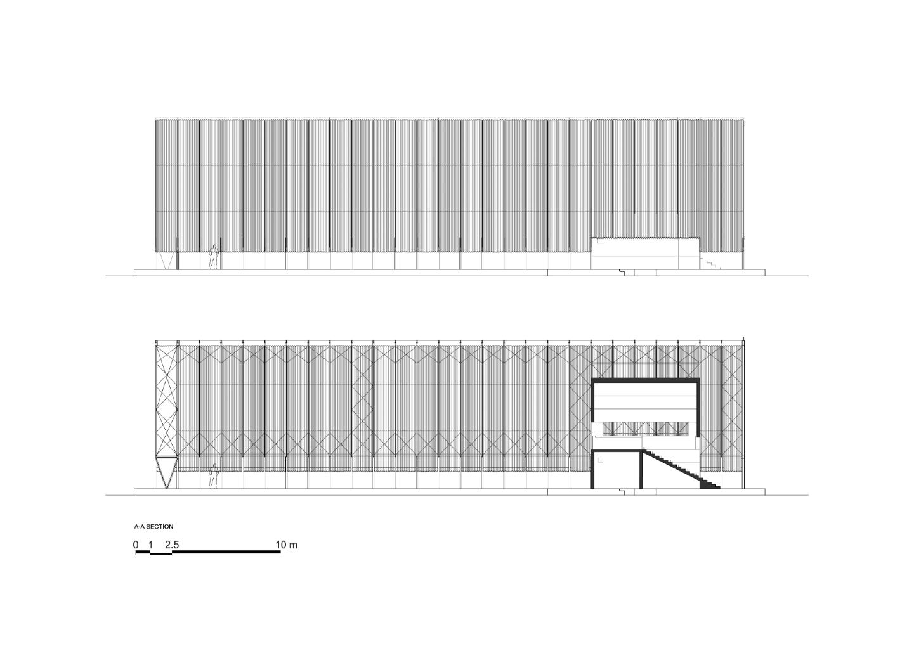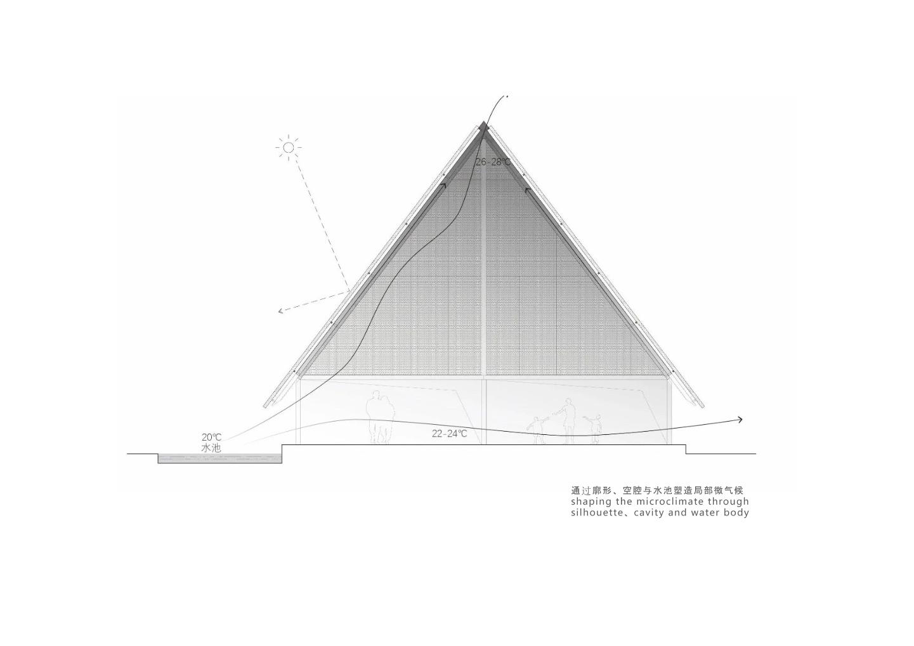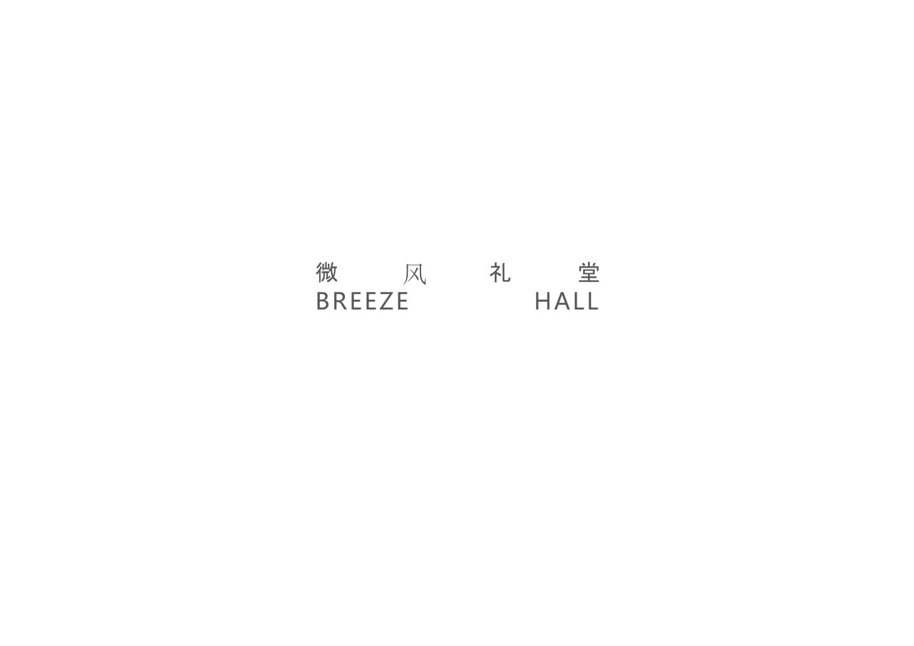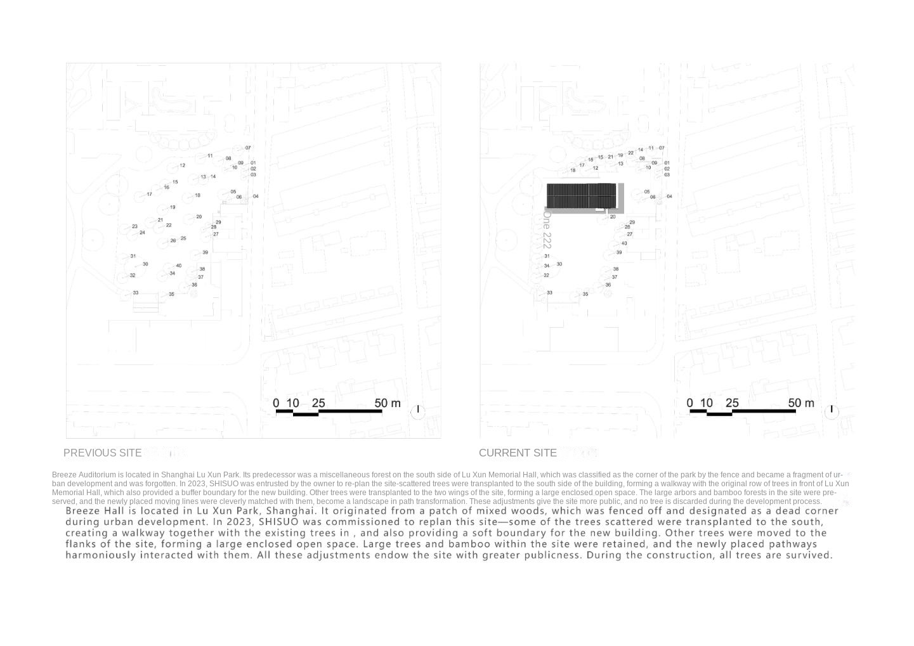Breeze Hall
The breezes auditorium, formerly a miscellaneous grove on the south side of the lu xun memorial hall, was surrounded by a fence and reduced to a fragment of urban development and forgotten. In 2023, SHISUO was designed to replan the site, covering landscape, architecture and interior. Breeze Auditorium is regarded as a house carrying the collective memory of the city. Its main building consists of wing-like steel structure roof truss and landscape-like base. I-steel columns with a cross section of only 100*150mm support an open space with a length of 42m, a span of 15m and a height of 12m for weddings, activities, exhibitions and gatherings. In addition to its shocking, towering, super-scale ritual space, it is also full of human-scale details and material processing. After the opening, with the help of a series of public cultural activities, the Breeze Auditorium has become a new landmark of Shanghai art and culture. In the near future, this poetic building will radiate more youthful vitality for the city, create more opportunities for people to be happy, and become an indispensable puzzle in memory in the circulation of the times.
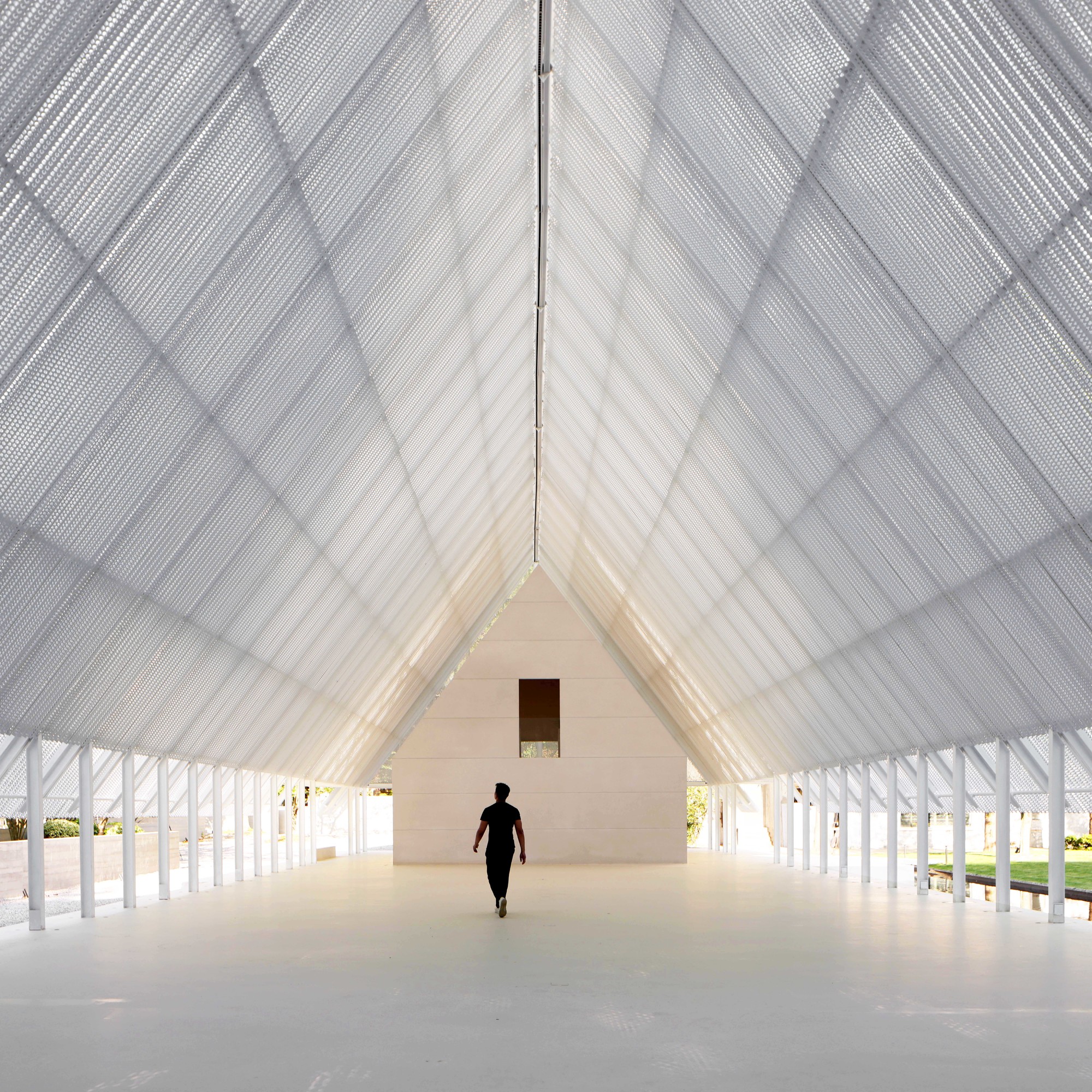
main space©Szaniff
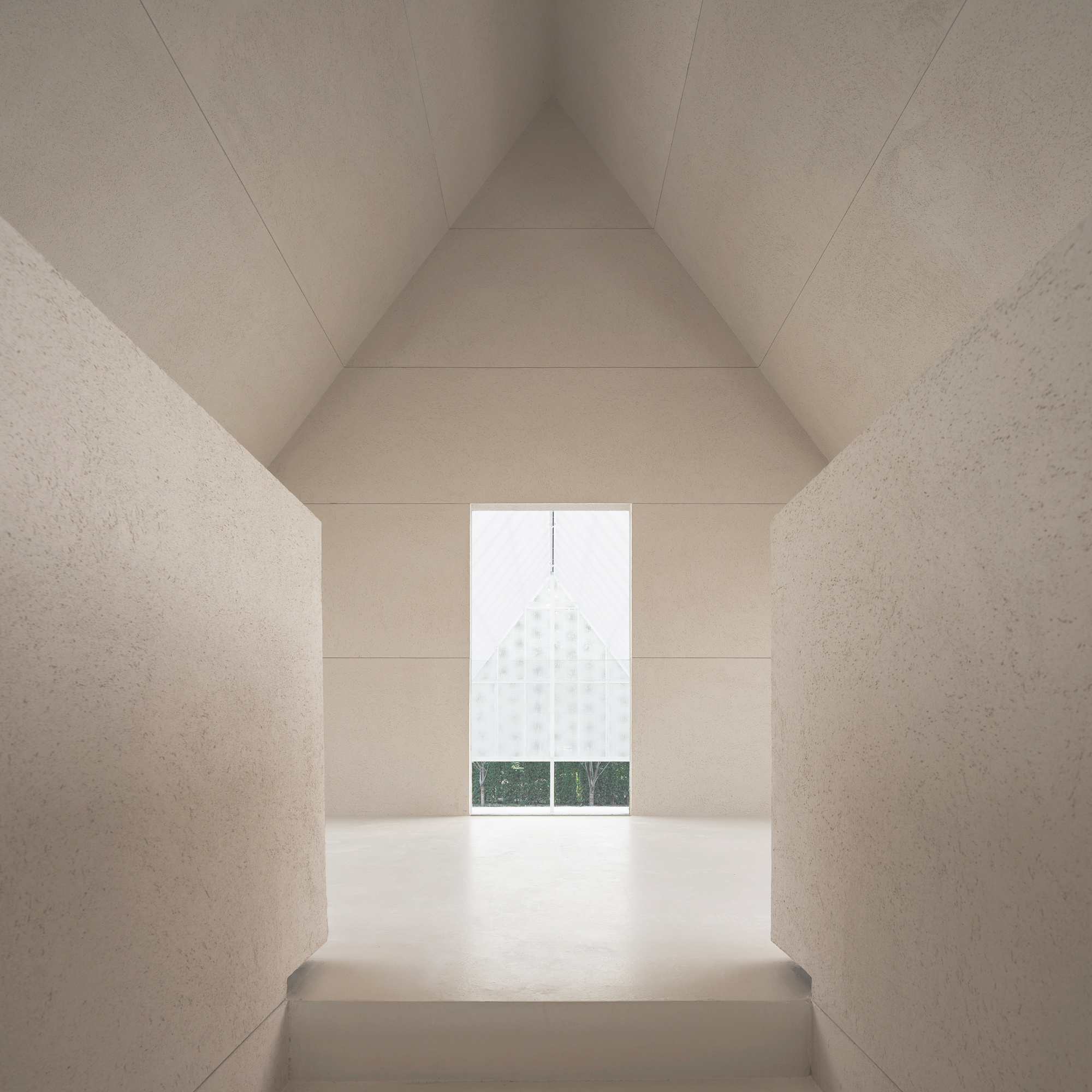
Viewing platform©Ye Jianyuan
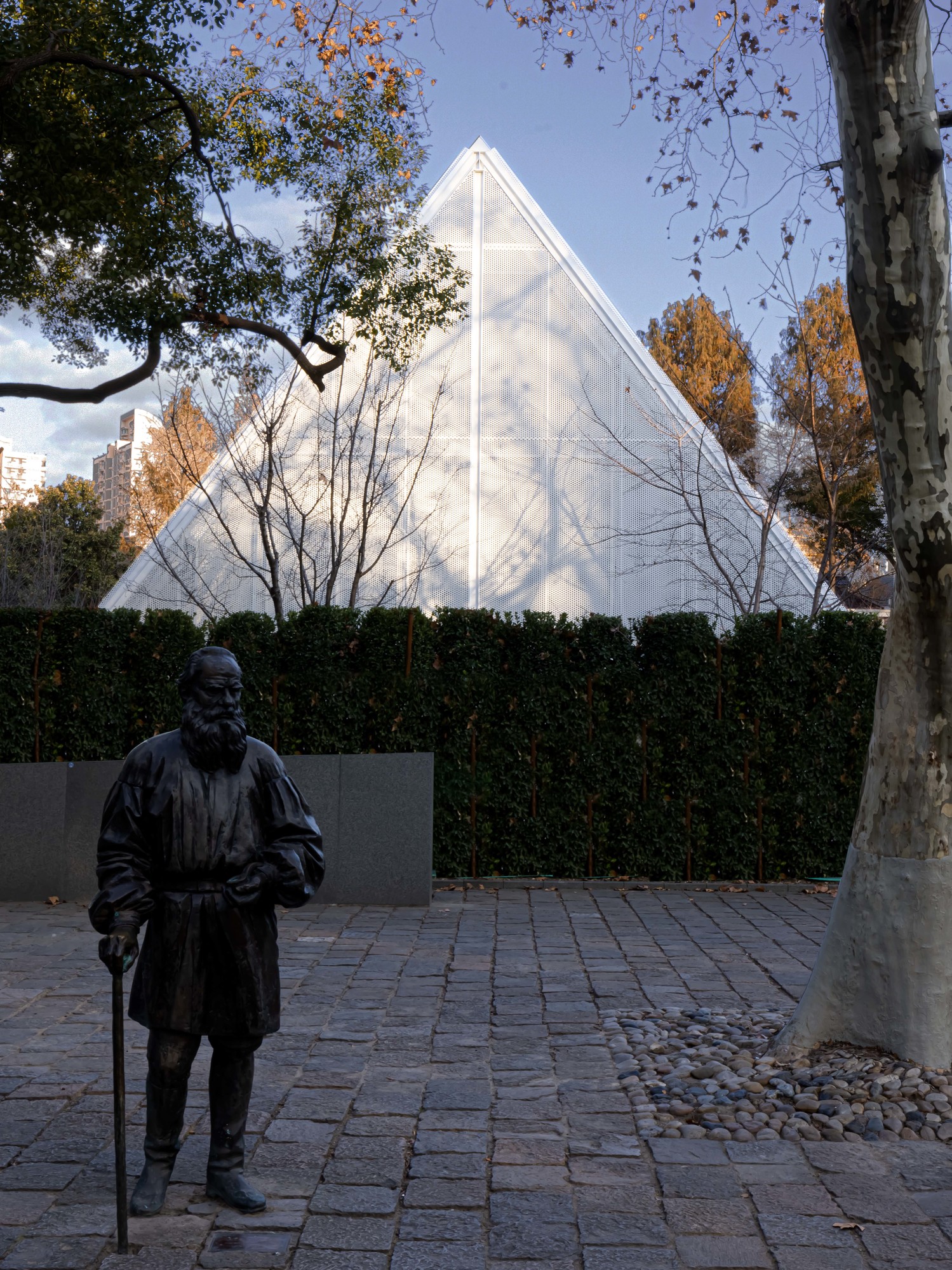
Sacred and Daily©Szaniff
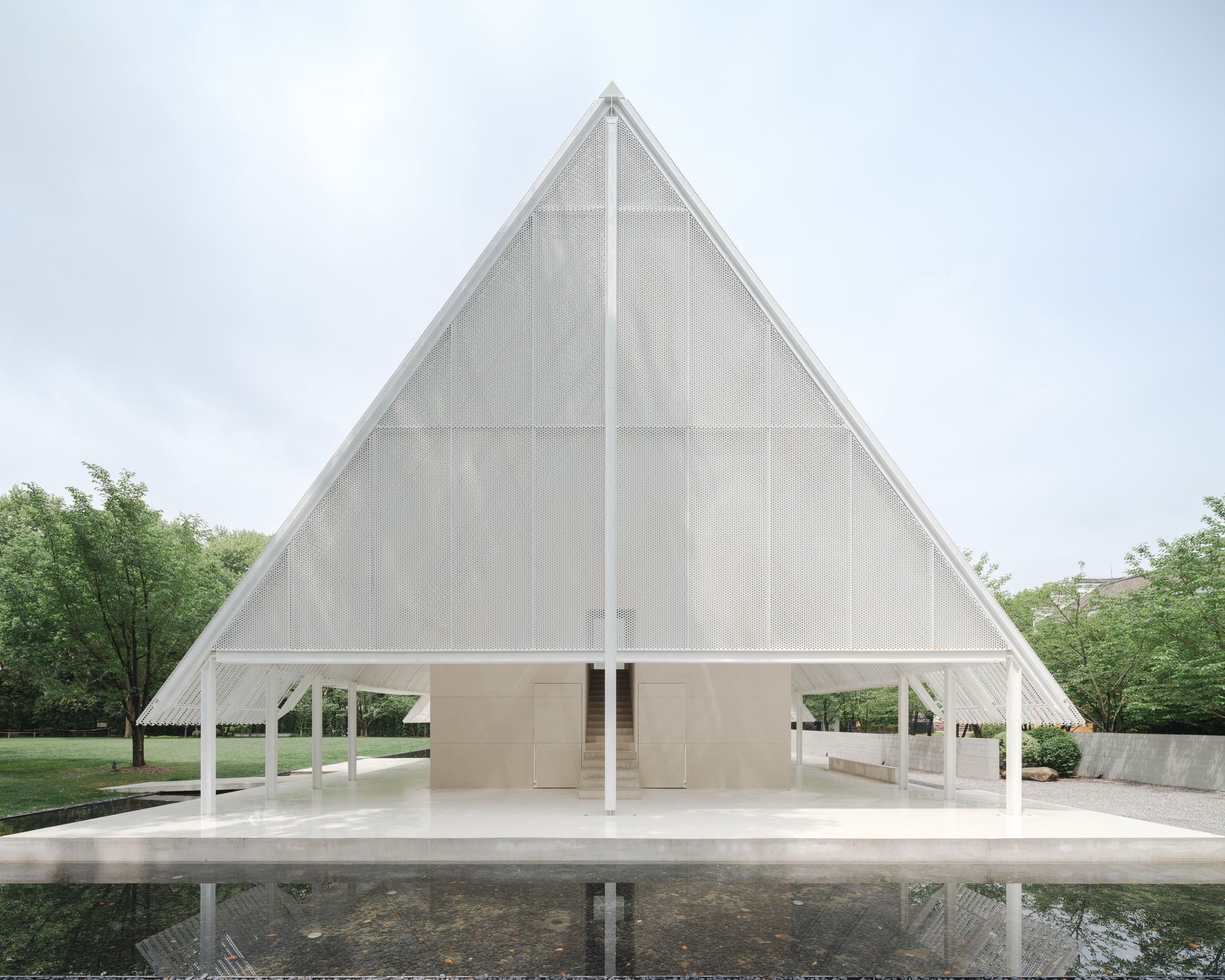
Building facade©Zhu Runzi
Second floor platform©Ye Jianyuan
Breeze Auditorium-is designed
The breezes auditorium, formerly a miscellaneous grove on the south side of the lu xun memorial hall, was surrounded by a fence and reduced to a fragment of urban development and forgotten. In 2023, the site will be redesigned to include landscape, architecture and interiors.
Breeze Auditorium is regarded as a house carrying the collective memory of the city. Its main building consists of wing-like steel structure roof truss and landscape-like base. I-steel columns with a cross section of only 100*150mm support an open space with a length of 42m, a span of 15m and a height of 12m for weddings, activities, exhibitions and gatherings. In addition to its shocking, towering and super-scale ceremony space, it is also full of human-scale details and material processing-the low-hanging eaves intentionally divert rainwater to the pool and collect it, with as little artificial supply as possible; the double-layer perforated plate relies on the profile of the roof truss to achieve the effect of wind pulling, and the gap left at the roof ridge is linked with the evaporation of the pool, forming a local climate of breeze flow; in the second-floor platform, beige plaster gives the space skin-like texture, and the handrail of the window is transformed into a circular arc surface, which is easier to fit with the palm and allows people to stop for a longer time. As far as the line of sight can see, the stress logic of the roof truss is clearly displayed, making the construction itself a detail depicting the space.
In the short half year after its opening, the Breeze Auditorium has become the generator of urban public activities, and has undertaken a series of public cultural activities with social influence. With the occurrence of these public activities, the Breeze Auditorium has gained more than 3000w in social media. Reading volume.
Architecture always disappears, and meaning points to immortality. At the sunset moment of each day, when the sun shines through the branches of the forest to illuminate the Breeze Hall, the touching light and shadow floats on its heavy and permanent triangular facade, and in that brief moment, it comforts the people who leave for home. Sacred and everyday, seemingly completely different time and space, human life always takes place between the two, in the constant transformation between this, we can reach a new sublime.
The predecessor of the Breeze Auditorium was a miscellaneous forest on the south side of the Lu Xun Memorial Hall. It was classified as a corner of the park by the fence and became a fragment of urban development and was forgotten. This is representative in the current urban construction. The rapid urbanization of the last era actually left many "urban leftovers" like this, which also need to shine to benefit the public and create value. In 2023, we reorganized the site-some trees were transplanted to the south side of the building, forming a trail with the original row of trees in front of Lu Xun Memorial Hall, which also provided a buffer boundary for the new building. Other trees were transplanted to both sides of the site, forming a large enclosed open space, while large trees and bamboo forests were preserved. These adjustments make the site more public, and no tree is abandoned during the development process.
In order to make the huge volume show a sense of lightness, the unit frame is filled with cables to make it a mesh system, which greatly reduces the size of the main beam. The main beam is connected by two 140*40mm channel steel pairs in the middle by a batten plate, leaving a 10mm shadow seam to make the logic of the structure clear and readable. The junction of beams and columns pushes lightness to the extreme. The main beam with a length of 22 meters and a span of 12 meters falls on the column only by 10mm thick batten. These operations are not intended to show off their skills, but to create perception and depict the details of construction at a near-human scale. Achieve quality construction on a tight budget without sacrificing precision in detail.
As a public cultural activity space in the city, it is sometimes open to the public for free, and sometimes leased to commercial brands for activities. It is difficult to predict its specific future use; on the other hand, the society is dynamic, which requires the use of buildings. The way also changes. We prefer to make the building a huge canvas-like background to achieve the inclusiveness of the building. Peeling the building to its essence requires only a large roof, supporting structures on both sides and the necessary service space. The large interior space without columns meets the diverse needs of use, which is one of the reasons for the great commercial success of the Breeze Auditorium. In the six months after the opening, the Breeze Auditorium hosted a series of public cultural activities. These activities brought huge economic benefits to the owners, and also improved the quality of urban space. They were sought after by the citizens, and finally realized the "one arrow and three carvings". "The effect. From this perspective, the Breeze Auditorium has become a model for the activation of "urban scrap.
Whether the building and the environment are friendly not only reflects the interaction between the building and the environment, but also includes whether it has achieved "ecological goodness" through design ". For the Breeze Auditorium, in addition to making full use of the natural light environment to achieve energy saving, it also intends to use the low-hanging eaves to drain the rainwater to the pool and collect it, and use as little artificial supply as possible. The double-layer perforated plate relies on the profile of the roof truss to achieve the effect of wind pulling. The gap left at the roof ridge is linked with the evaporation of the pool, forming a local climate of breeze flow. Even in the hot summer, there is a breeze passing through it. During the construction, we found that small animals would come here to drink water, so we persuaded the owner not to put algaecide in the pool. After completion, it has become a water source for many small animals in the park, feeding small animals such as birds, lizards, stray cats and dogs.
Shisuo design office was established in 2023. The founders of shisuo design office and Changshan believe that in any era, truth and sincerity are the cornerstones that resonate. Their design practice focuses on materials and construction logic, space meaning and place spirit. They intend to break the boundaries, no longer limited to a single building itself, but take architecture as the theoretical origin, go to a broader and unfamiliar field, and launch self-questioning and give answers in different scales of design.







