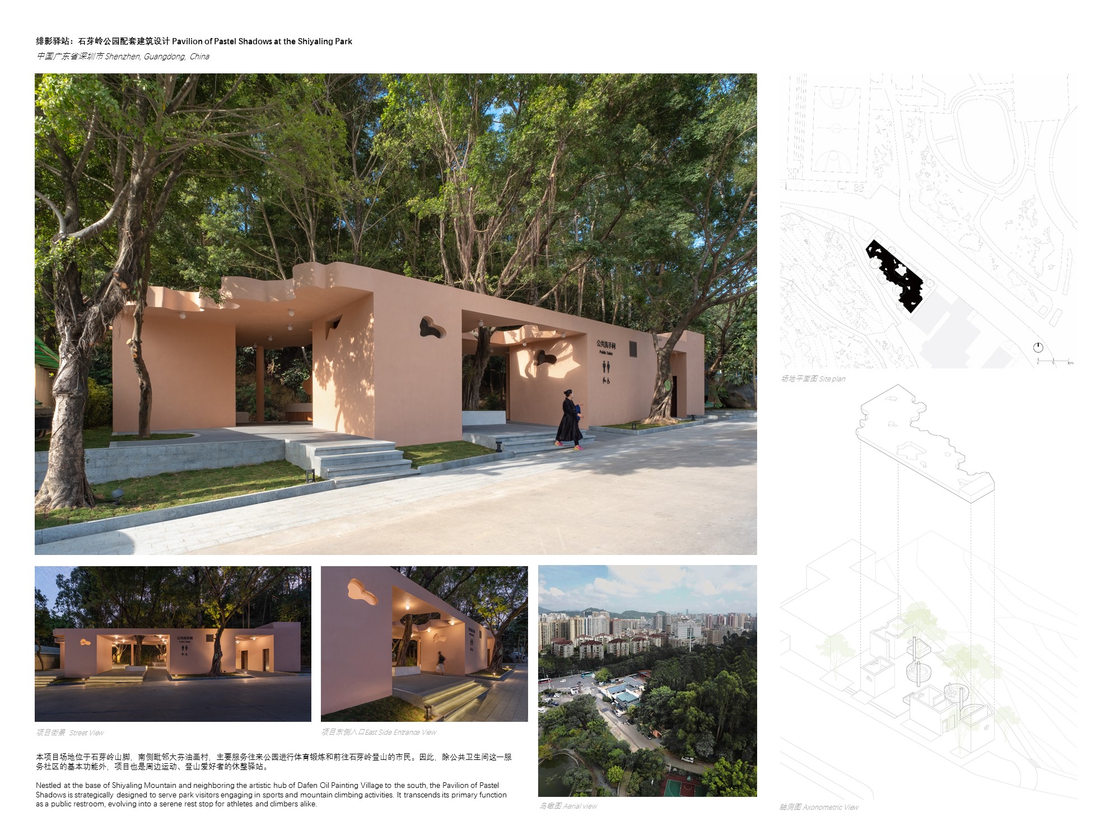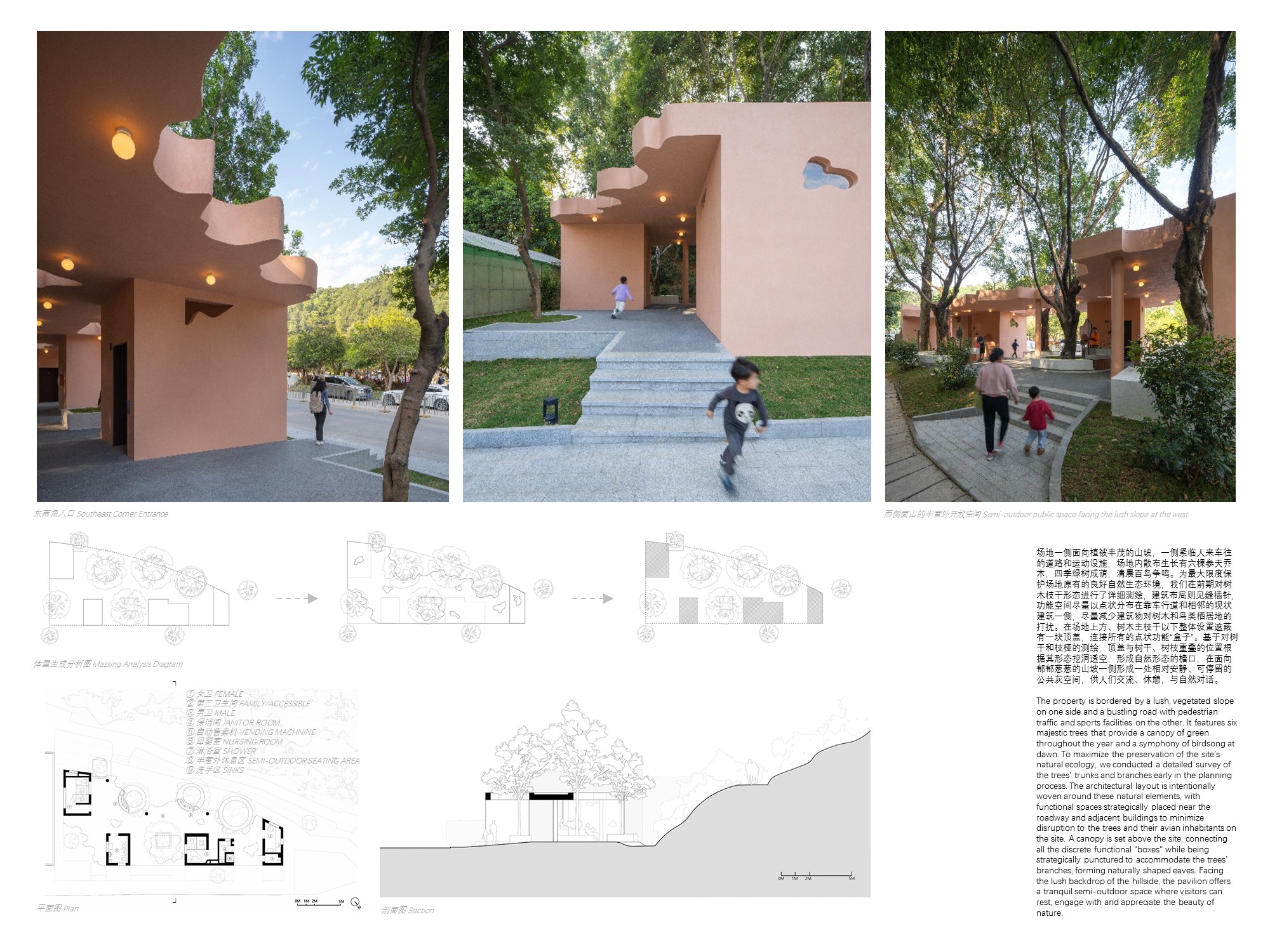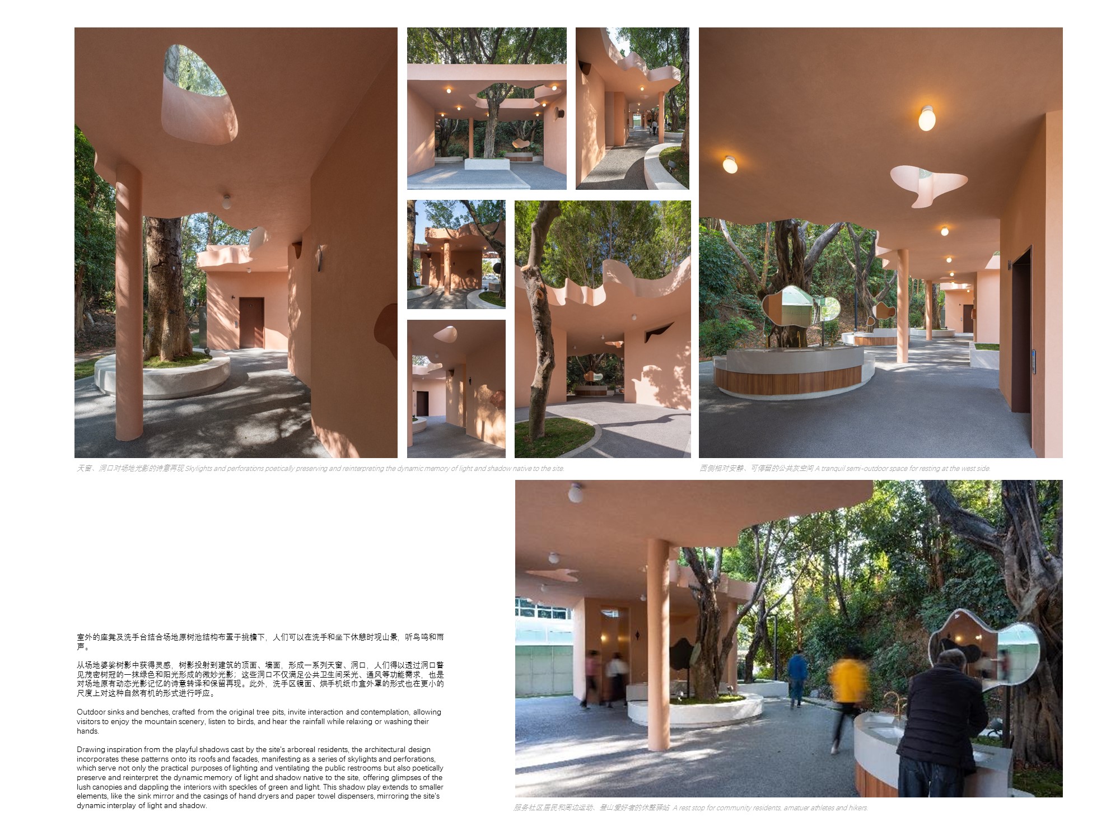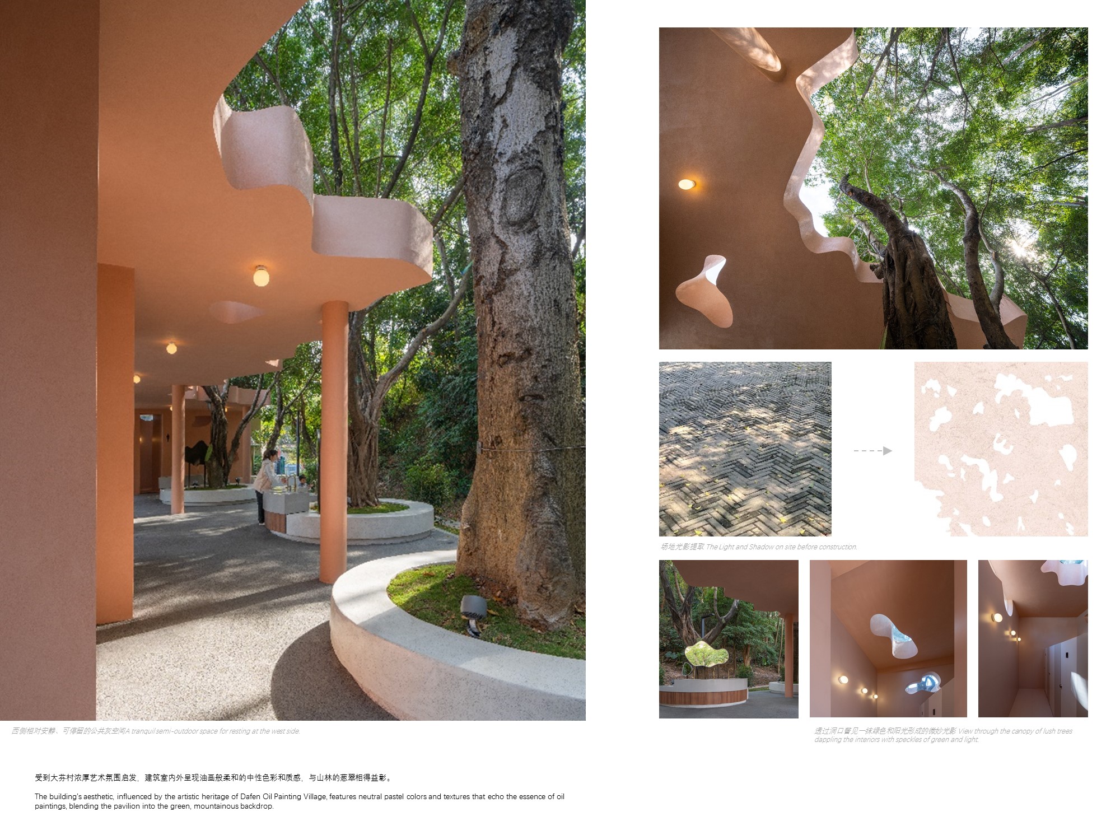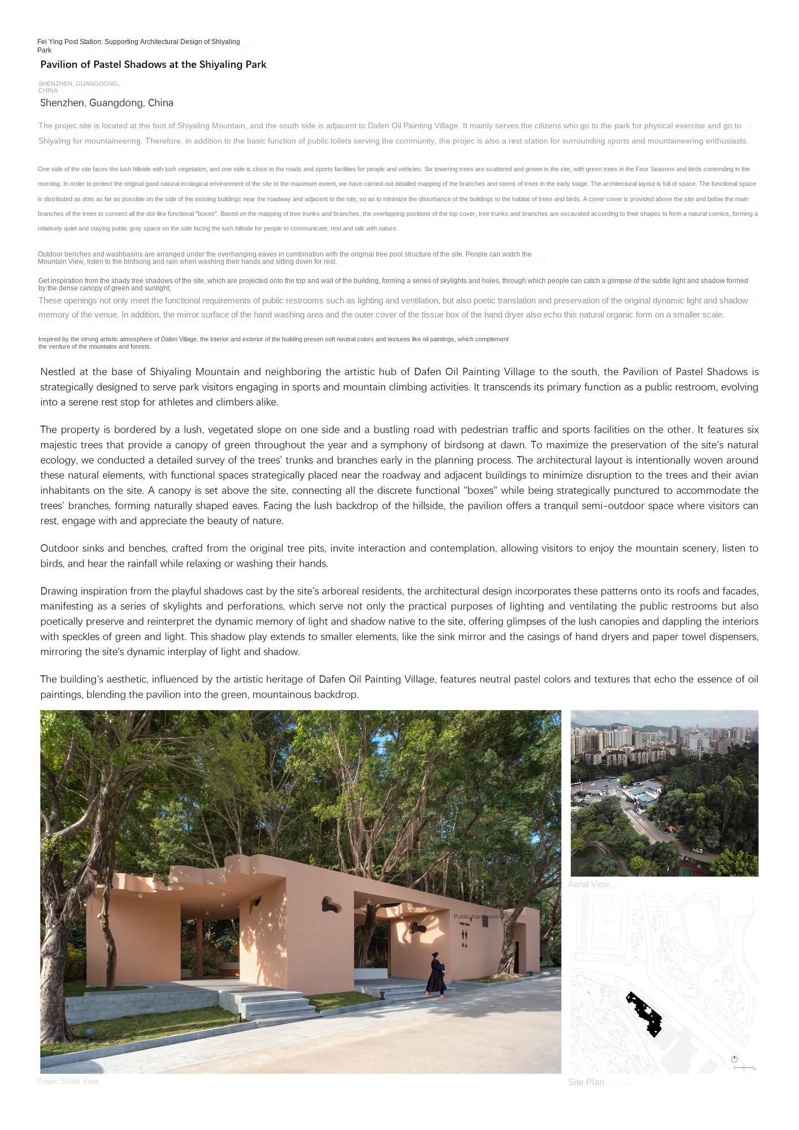
Fei Ying Post Station: Pavilion of Pastel Shadows at the Shiyaling Park(1)
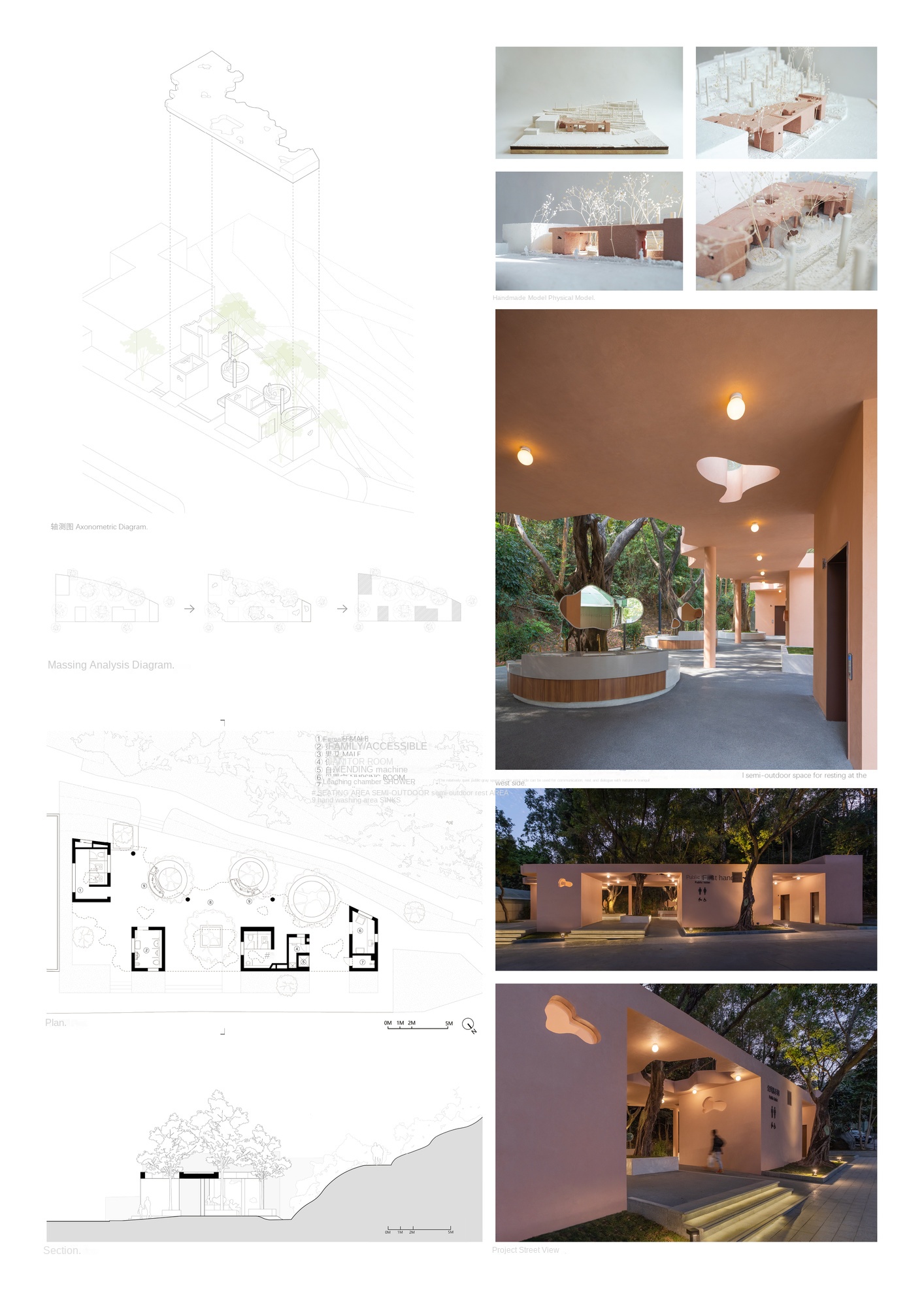
Fei Ying Post Station: Pavilion of Pastel Shadows at the Shiyaling Park(2)
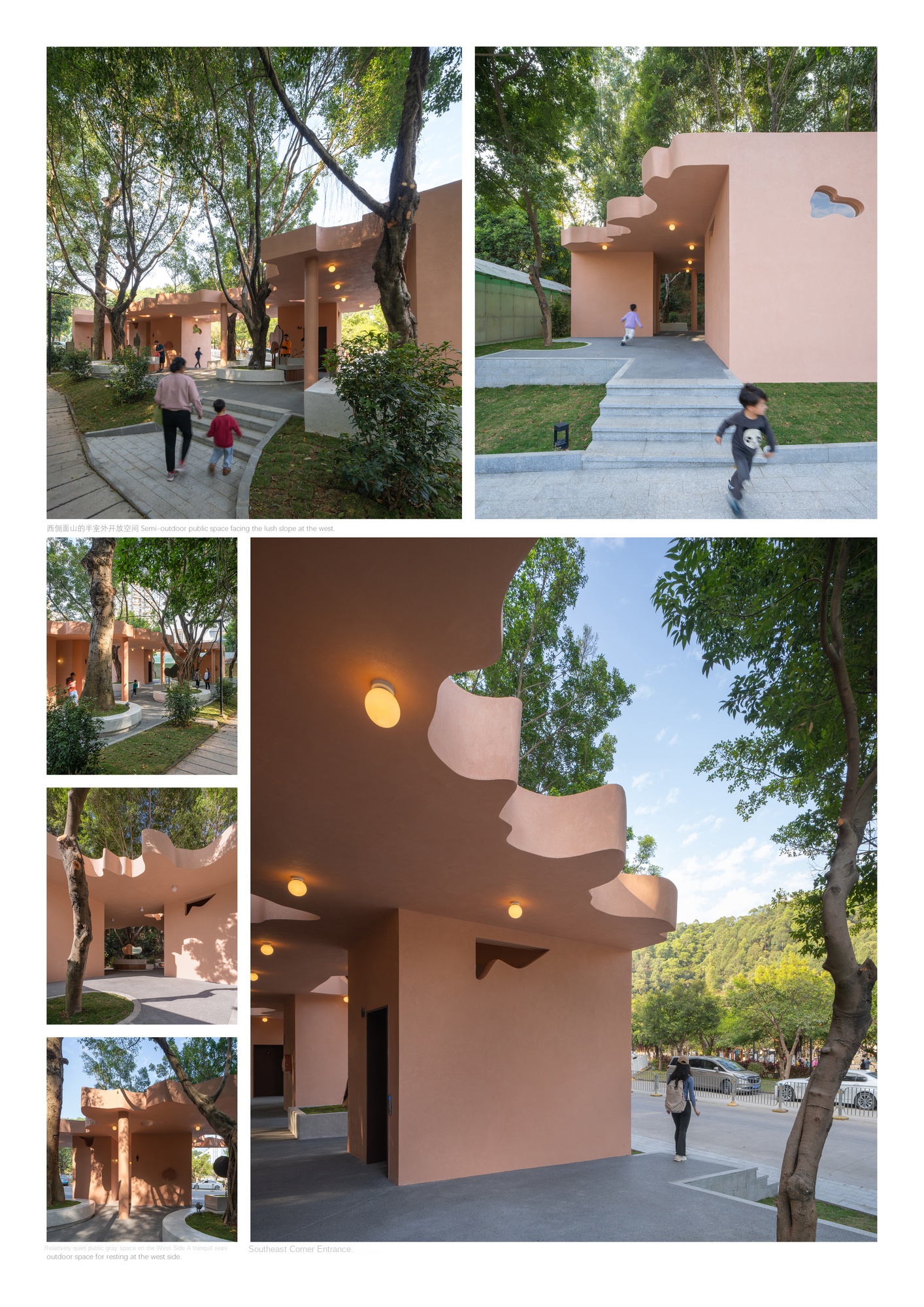
Fei Ying Post Station: Pavilion of Pastel Shadows at the Shiyaling Park(3)
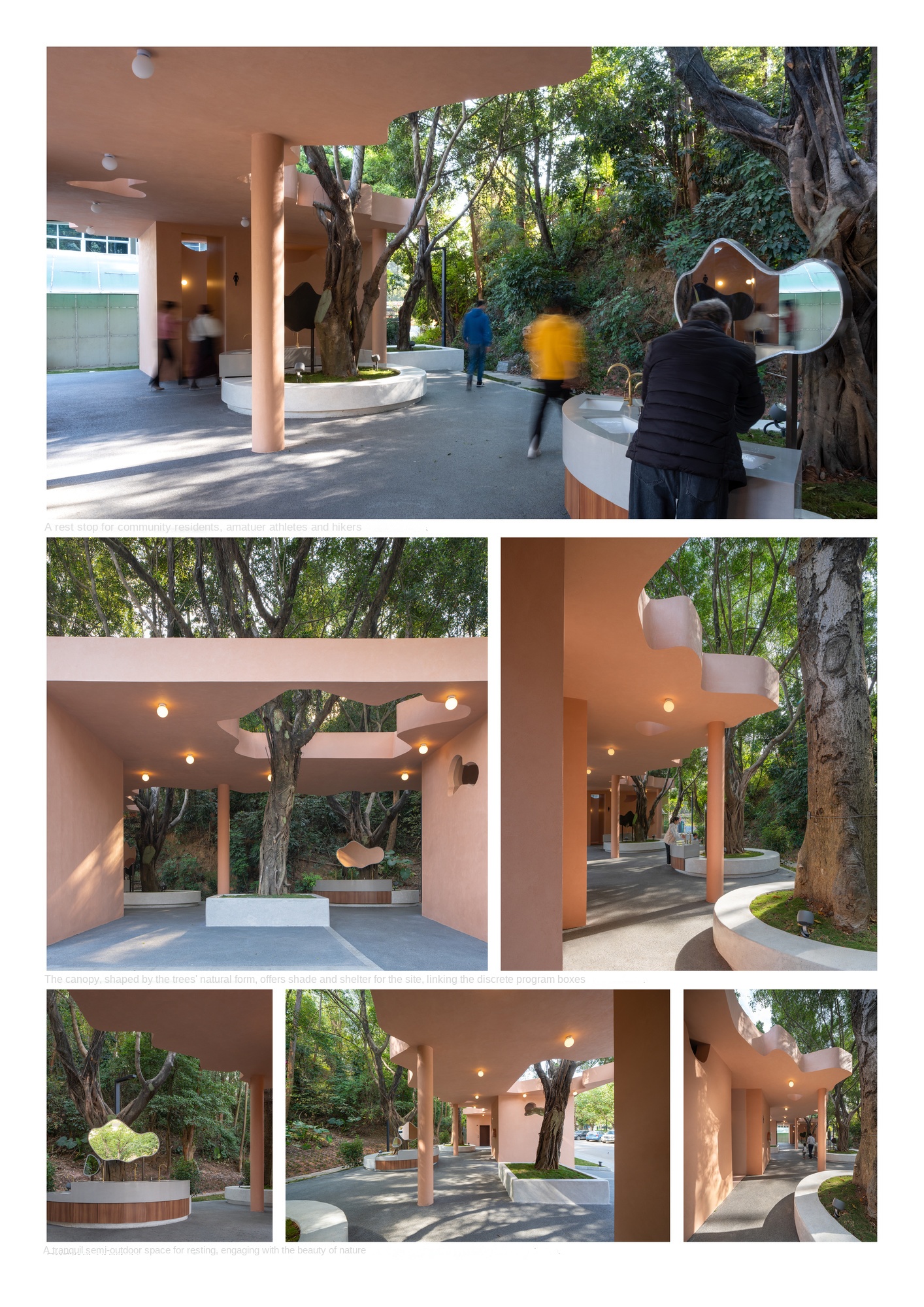
Fei Ying Post Station: Pavilion of Pastel Shadows at the Shiyaling Park(4)
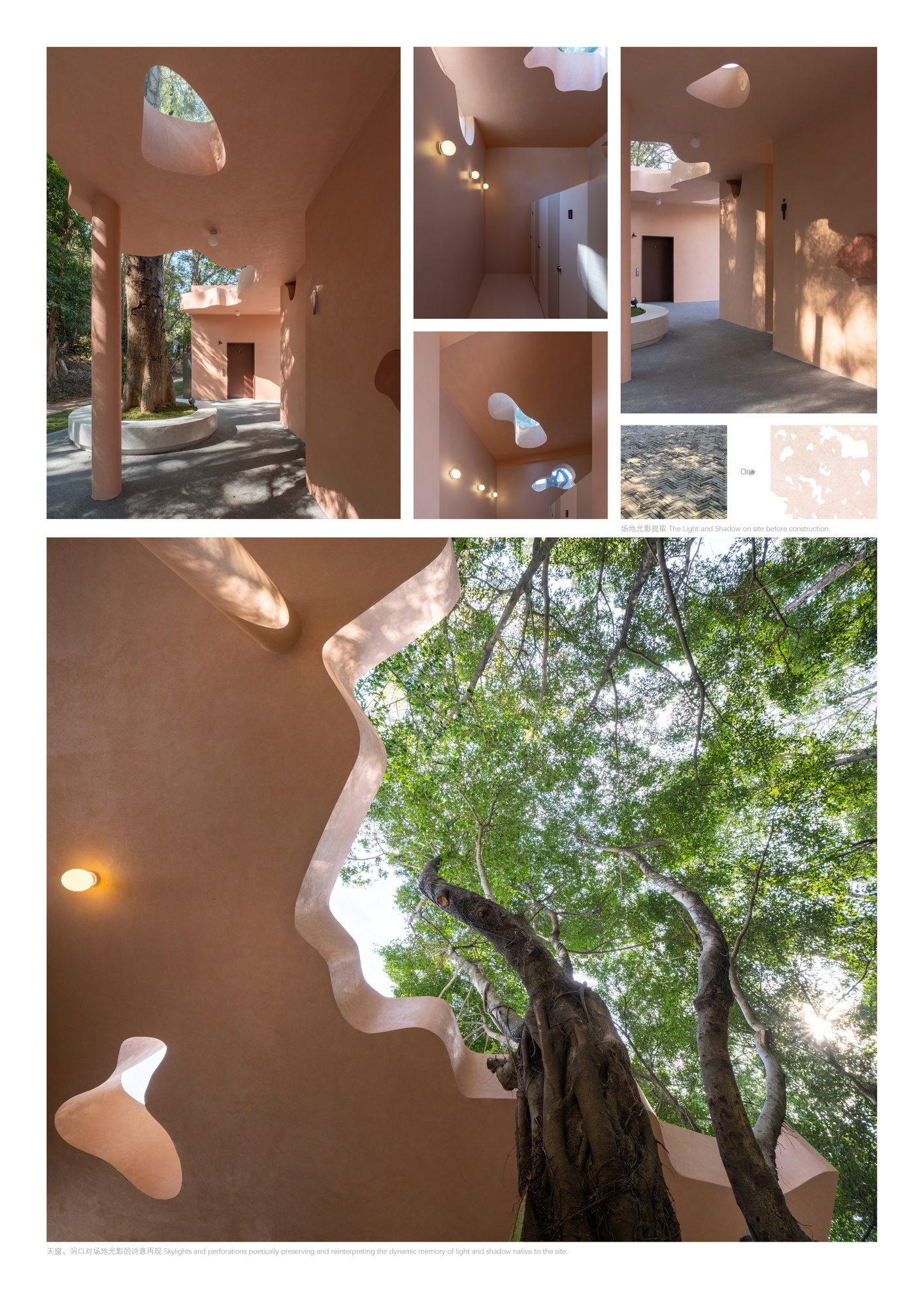
Fei Ying Post Station: Pavilion of Pastel Shadows at the Shiyaling Park(5)
Fei Ying Post Station: Supporting Architectural Design of Shiyaling Park
The project site is located at the foot of Shiyaling Mountain, and the south side is adjacent to Dafen Oil Painting Village. It mainly serves the citizens who go to the park for physical exercise and go to Shiyaling for mountaineering. Therefore, in addition to the basic function of public toilets serving the community, the project is also a rest station for surrounding sports and mountaineering enthusiasts.
One side of the site faces the lush hillside with lush vegetation, and one side is close to the roads and sports facilities for people and vehicles. Six towering trees are scattered and grown in the site, with green trees in the four seasons and birds contending in the morning. In order to protect the original good natural ecological environment of the site to the maximum extent, we have carried out detailed mapping of the branches and stems of trees in the early stage. The architectural layout is full of space. The functional space is distributed as dots as far as possible on the side of the existing buildings near the roadway and adjacent to the site, so as to minimize the disturbance of the buildings to the habitat of trees and birds. A cover cover is provided above the site and below the main branches of the trees to connect all the point-like functional "boxes". Based on the mapping of tree trunks and branches, the overlapping positions of the top cover, tree trunks and branches are excavated according to their shapes to form a natural cornice, forming a relatively quiet and staying public gray space on the side facing the lush hillside for people to communicate, rest and talk with nature.
Outdoor benches and washbasins are arranged under the overhanging eaves in combination with the original tree pool structure of the site. People can watch the mountain view, listen to the birdsong and rain when washing their hands and sitting down for rest.
Inspired by the shady tree shadows of the site, the tree shadows are projected on the top surface and wall surface of the building to form a series of skylights and openings, through which people can catch a glimpse of the subtle light and shadow formed by the dense canopy of trees and the sunshine. These openings not only meet the functional requirements of lighting and ventilation in public toilets, but also serve as a poetic translation and preservation of the original dynamic light and shadow memory of the site. In addition, the mirror surface of the hand washing area and the outer cover of the tissue box of the hand dryer also echo this natural organic form on a smaller scale.
Inspired by the strong artistic atmosphere of Dafen Village, the interior and exterior of the building present soft neutral colors and textures like oil paintings, which complement the verdure of the mountains and forests.
| Background |
The design of the Shiyaling Park supporting building Fei Ying Post Project originated from the International Design Workshop on Toilet Revolution in Longgang District of Shenzhen held in July 2021. It was officially opened in December 2023. It integrates public supporting facilities and public leisure space and aims to serve residents of surrounding communities and mountaineers.
The post station project is located at the turn of the city and nature. It is located at the foot of Shiyaling Mountain in Longgang District of Shenzhen City. The south side is adjacent to Dafen Oil Painting Village. Its site is a representative sample in the process of urban development: Shiyaling was originally a mountain far away from the city center with abundant vegetation. With the rapid development and expansion of the city, the mountain is gradually surrounded and squeezed by the city; Dafen Oil Painting Village is a famous oil production base in China, its industrial transformation process from the 1990 s to recent years is also a microcosm of the urban development process.
| Rebuilding the connection between people, nature and cities |
Sustainable urbanization is not a natural retreat, but a stage shared by people, buildings and all things. We hope to protect the original natural ecological environment of the site to the greatest extent through design, and try to explore a more cautious and precise design strategy that matches the era and the stage of urban development through design intervention on a small and micro scale. The post building is regarded as a bridge linking the city and nature. Its design emphasizes the close integration with the local culture and regional environment. It aims to promote the interaction and connection between man and nature and between people in the community, arouse the long-lived city people's closeness to nature and awareness of protection, and reconstruct the symbiotic bond between man, nature and city.
| Natural Priority Strategy |
The project site is located in the ecological microenvironment formed by six native trees. Through surveying and mapping the branch morphology of trees, functional blocks such as toilets, hand washing areas and rest areas are scattered and embedded into the gaps of trees. The top cover follows the reverse design logic generated by hollowing out the crown morphology, avoiding root systems, protecting bird habitats and preserving the symbiotic relationship between buildings and nature.
| Responding to local |
In response to the local hot and rainy climate, the project sets up a roof above the site and below the main branches of the trees to connect all the dot-shaped functional blocks, and creates a relatively quiet and staying public gray space on the side of the hillside facing the lush vegetation, which provides shade and rain for people to communicate, rest and talk with nature. The outdoor bench and washbasin are arranged under the eaves in combination with the original tree pool structure of the site. People can watch the mountain view, listen to the birdsong and rain and feel the beauty of nature when washing hands and sitting down for rest.
| Perception and Detail: Poetic Presentation of Material, Form, Light and Shadow |
Inspired by the artistic genes of Dafen Village, the plastered exterior wall presents the texture of oil painting strokes and neutral tones, which is interesting to the lush mountains and forests. By capturing the light spots of the tree shadows of the site and translating them into holes on the wall and the top surface, it not only meets the lighting and ventilation function, but also reproduces the natural memory of the site with light and shadow flow. In addition, the mirror surface of the hand washing area and the outer cover of the tissue box of the hand dryer also echo on a smaller scale.
| Community-Serving Functional Composite and Inclusive Design |
The project integrates basic toilets, barrier-free viewing and recreation areas, shower areas, mother and infant rooms and charging treasure rental services, etc. to cover the diverse needs of climbers, sports groups and community residents and ensure the balanced sharing of public service resources. In addition, a cleaner lounge has been set up to reflect humanistic care.
Studio 10 | Shenzhen Ten Design Co., Ltd. was founded in 2017. It is a diversified research design studio focusing on architectural design. Based on the two cities of Shenzhen and Hong Kong, it is committed to providing highly customized and high quality boutique Architectural, interior, product and other creative design services.
Our design research takes place in the highest density urban environments in the world today, as well as in low-density rural areas; as a multidisciplinary design studio, we see architecture and space as the most important and ubiquitous mediators between people and the natural, social and cultural environments in which they live.
In our practice, architecture and space are not only our shelter in the environment, but also the medium for us to perceive the surrounding environment, and also the catalyst and generator to stimulate the revitalization of urban and rural communities and the improvement of the environment. In this process, we constantly reflect and devote ourselves to promoting economic, cultural and social progress based on architecture and space, and pursuing the eternal balance and harmony between people and the environment.
In order to reconnect man and nature, we explore the unorthodox treatment of form and material in design, and the desire to humanize architecture: by reintroducing pre-industrial/pre-digital technology in the design process, architecture and space become a mixture of rationality and intuition. We also continuously explore natural and industrial materials that can be recycled/recycled and reused, and call for maintaining awareness and sensitivity to the environment through innovative and unfamiliar use.












