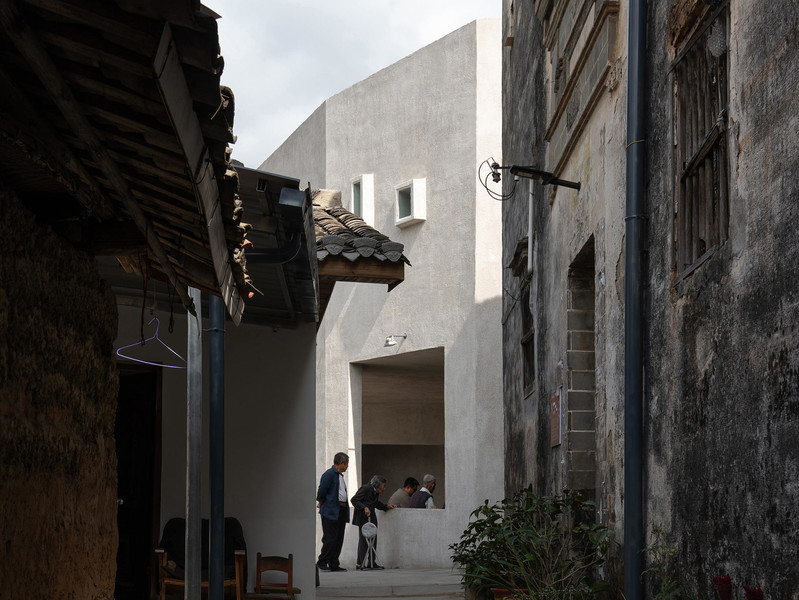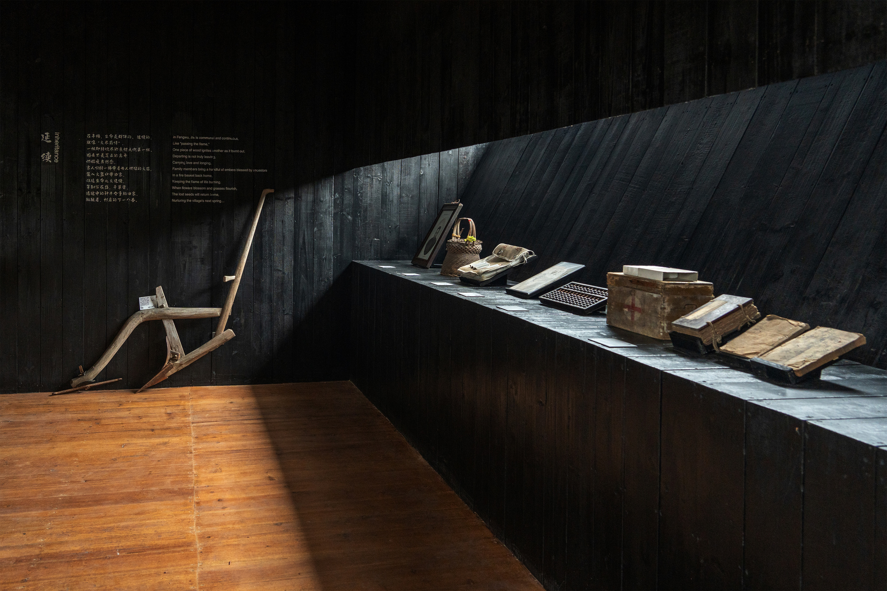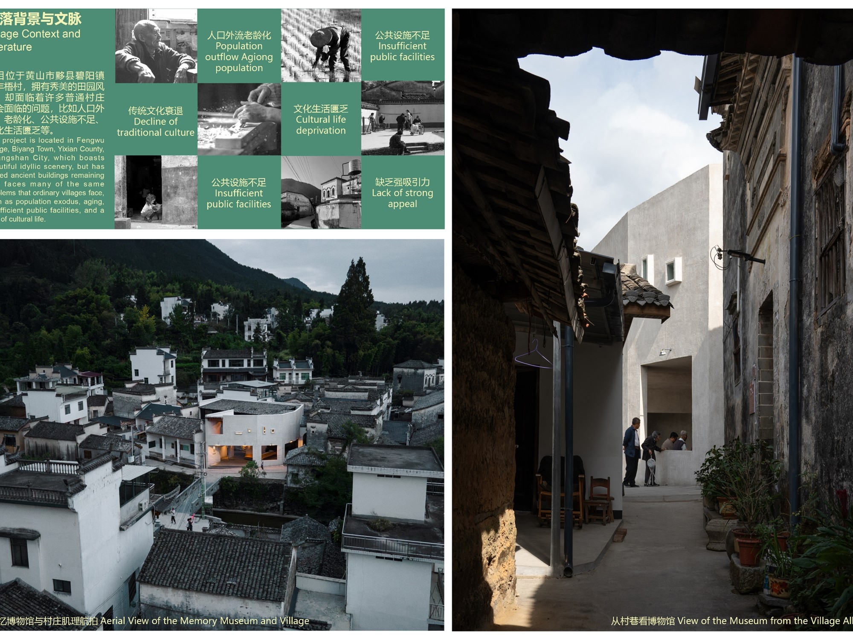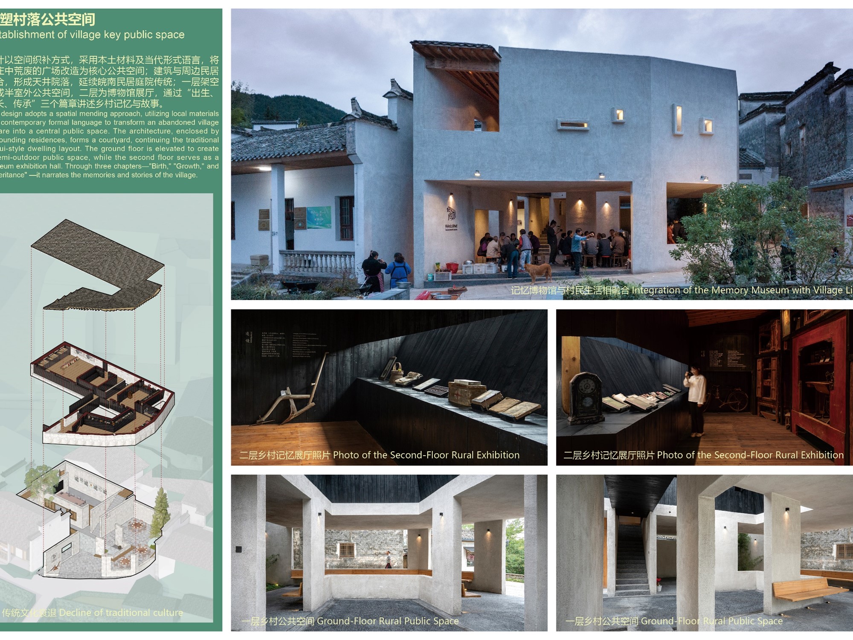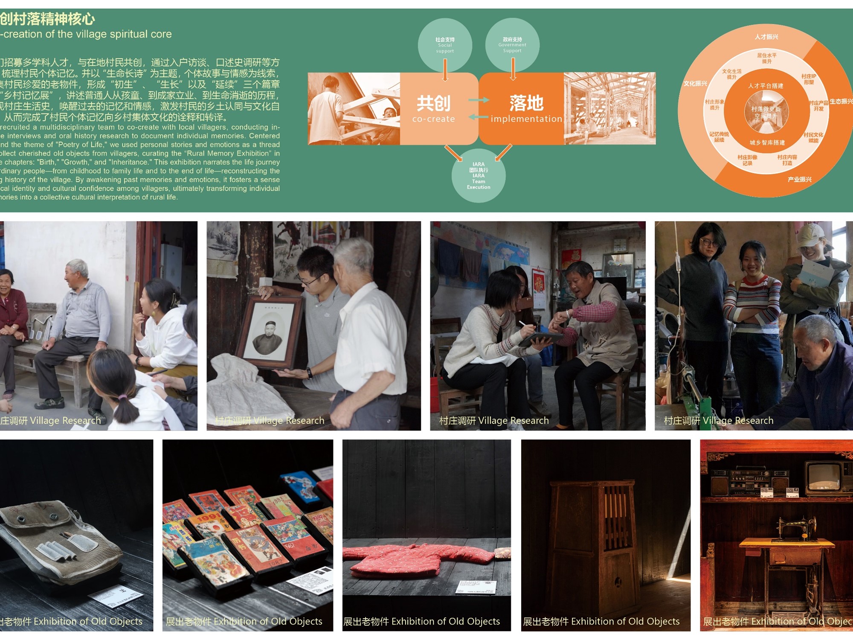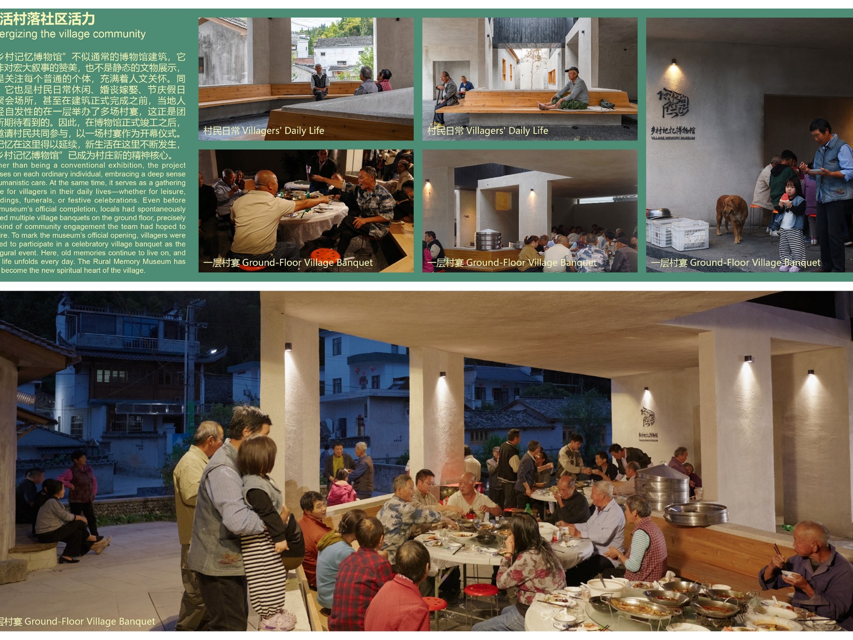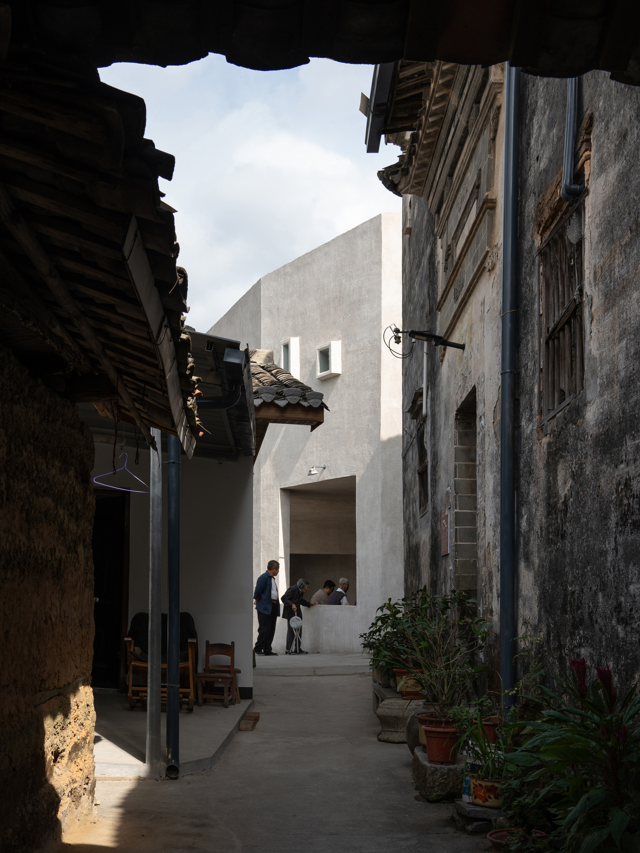
1. View of the building from the village alley
Village Memory Museum and Village Texture
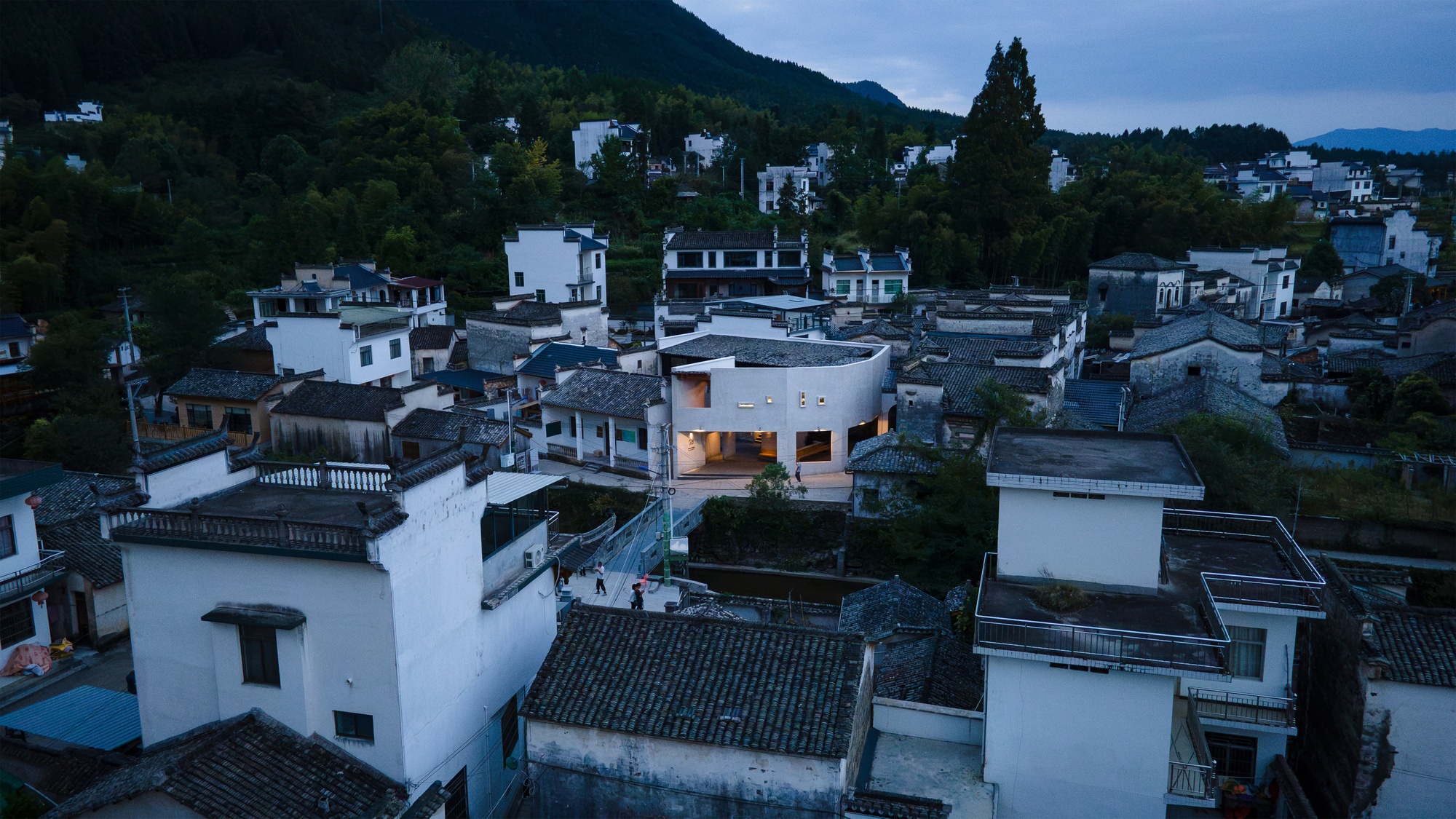
Bird's eye 1
Village Memory Museum and Village Texture
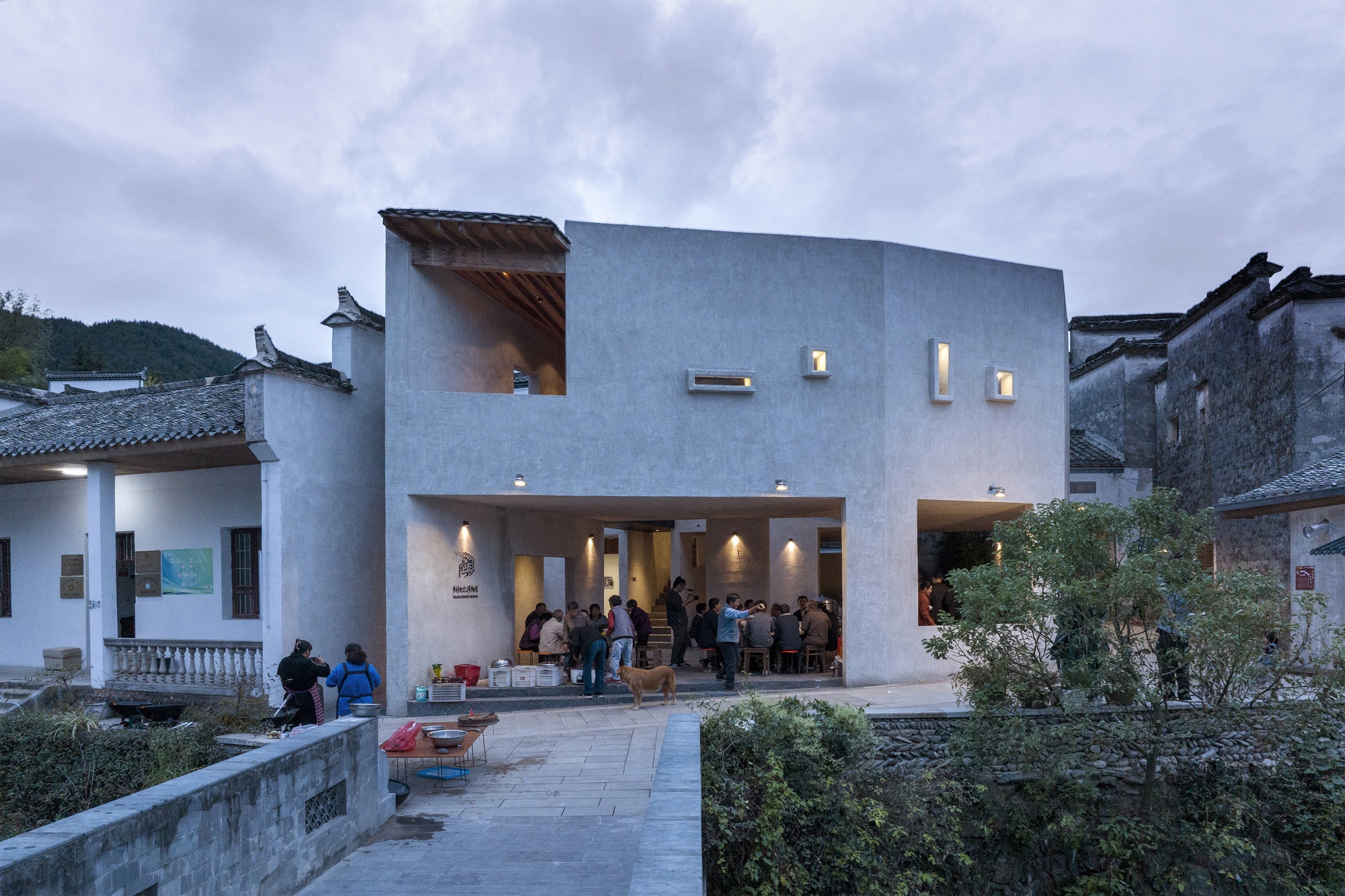
3. View of the building from the River 1
Looking at the Village Memory Museum from the Village River, a village banquet is being held in a public space on the first floor.
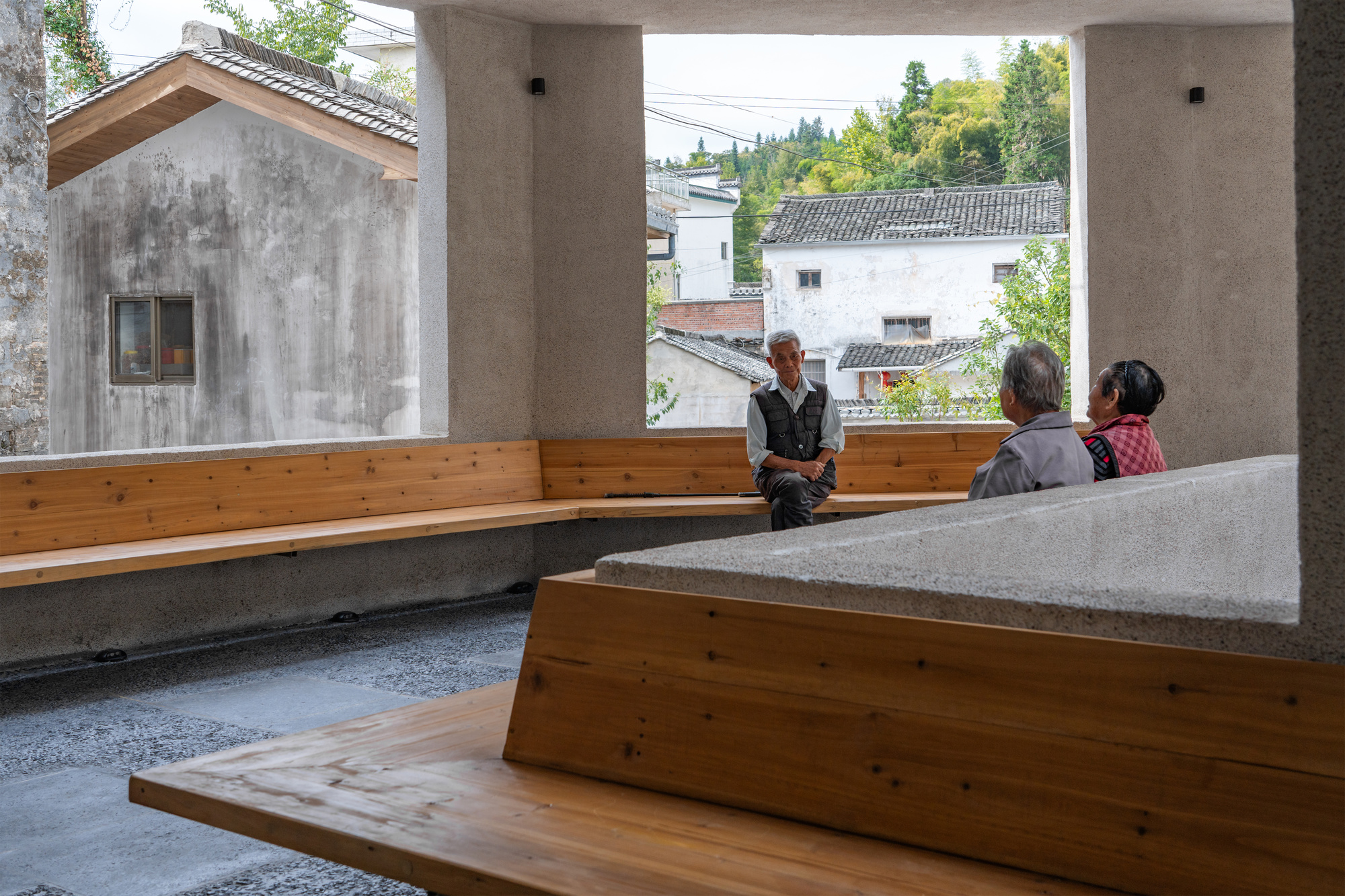
4. Village life in a semi-open public space Ground floor village daily life 1
The public space on the first floor is the place of villagers' daily life

5. Second Floor Rural Memory Hall Poetry of Life Exhibition 4
The second-floor village memory exhibition hall creates a quiet and sacred atmosphere with hidden sky light. The exhibition wall made of burning fir board echoes the temperament of Huizhou old house. All exhibits come from old objects in villagers' homes, which is a tribute to the local popular culture.
Introduction to Village Memory Museum ppt
Village Memory Museum 2 minutes
The video describes the architectural space of the Village Memory Museum and the contents of the villagers' memory exhibition, and shows a village banquet held in the public space on the first floor of the museum.
The project is located in Fengwu Village, Biyang Town, Yixian County, Huangshan City. As the most well-preserved area of traditional villages in southern Anhui, Yixian County has rich natural landscapes and cultural survival, as well as famous ancient villages in Huizhou such as Xidi and Hongcun. However, compared with other famous cultural villages, although Fengwu Village has beautiful pastoral scenery, the preservation of ancient buildings is limited, and it faces problems that many ordinary villages will face, such as population outflow, aging, insufficient public facilities, and lack of cultural life. Wait.
How to use the power of design to inject vitality into this ordinary village? In 2023, we launched the rural revitalization public welfare project "Fengwu season", which aims to enhance the richness and happiness of local villagers' life and revitalize the rural vitality from the perspective of international vision and local characteristics, taking space as the carrier, combining the strength of local villagers and all walks of life, through the micro renewal of villages and the construction of rural culture. The Village Memory Museum is a sub-project.
The plot is located in the core area of Fengwu Village. The original site was an old house, which later became a small village square due to changes in the times, but it is not suitable for the local climate, so the utilization rate is very low. The design aims to transform this negative place into a positive public space. Out of respect for history, the building is covered on the imprint of the original old house, reconstructed and integrated into the rural texture in the way of space darn, using local materials and contemporary language. In addition, it is not only a museum, but also the spiritual core and daily gathering place of the village. To a certain extent, this building is building a contemporary vernacular "new ancestral hall".
The design elevate the museum to the second floor, and the first floor is overhead to form a semi-outdoor public space that can be sheltered from the wind and rain. The building is enclosed with the surrounding dwellings, forming a patio courtyard that continues the tradition of southern Anhui. The gray tiles, white walls and wooden structures used are all local practices, but have been improved. The white wall surface is made of local river sand as aggregate, cement and white lime in a specific proportion, and is rubbed manually to produce the texture of time erosion. The wood board forms a carbonized layer on the surface by burning, which is not only fireproof and anticorrosive, but also gives it traces of time.
The "Village Memory Exhibition Hall" on the second floor creates a quiet and introspective atmosphere through hidden skylight. With the theme of "Long Poem of Life", the exhibition connects the collected old objects of villagers through individual stories and emotions to form three chapters: "birth", "growth" and "continuation". It tells the process of ordinary people from children to families and businesses to the disappearance of life, reproduces the life history of the village, arouses local memories and emotions, and gains local identity, it is the interpretation and translation of individual villagers' memory to rural collective culture.
The "Rural Memory Museum" is not a praise of grand narratives, nor is it a static display of cultural relics, but focuses on every ordinary individual and is full of humanistic care. At the same time, it is also a gathering place for villagers' daily leisure, weddings and funerals, festivals and holidays. Even before the official completion of the building, the local people have spontaneously held a number of village banquets on the first floor, which is exactly what the team expects to see. Therefore, after the official completion of the museum, villagers are also invited to participate in a village banquet as the opening ceremony. Old memories continue here, new lives continue here, and the "Village Memory Museum" has become the new spiritual core of the village......
IARA has always been committed to the social value of architects and has implemented this principle at all levels of practice. We are committed to responding to the complex realities of China's urban and rural areas through design innovation, exploring the possibilities of space in cultural heritage, community activation and environmental sustainability. Specifically, it includes respect for popular culture, activating community vitality with space, arousing social attention through design events, and more environmentally friendly and low-carbon design strategies.
Taking our practice in China's rural areas as an example, facing the common difficulties such as population loss, cultural decline and lack of public space, we cooperate with the local government and non-governmental forces to activate the idle space in the village with the strategy of acupuncture-style renewal, and use this as a carrier to build a social design platform, absorb more social forces and a wide range of professional practitioners, and jointly participate in the upgrading of rural public space, and the reconstruction of local culture.
For example, in Fengwu Village, Biyang Town, yi county, Huangshan City, we launched the "Fengwu Season Village Action" in 2023. So far, we have completed the construction of four public spaces and the environmental improvement of many villages. Among them, the "Canal Covered Bridge" transformed the old canal built in the 1960 s into a public space for daily use by villagers. In order to continue the collective memory of the village, we completely preserved the canal structure and attached a light wooden bridge to it, like a new vine on an old tree trunk, to reawaken the life of the old infrastructure. While activating and reusing the abandoned infrastructure, it reconstructs the contemporary cultural memory of the village. At the same time, the use of environmentally friendly and sustainable building materials, all wood can be lifted by hand, avoiding the use of large machinery and equipment, on-site rapid assembly, reducing the negative impact of the construction process on the environment.
Another sub-project of "Fengwuji", the "Village Memory Museum", transformed the design into a link of social collaboration throughout the implementation process. Through open recruitment, we have formed an interdisciplinary cooperation team, including architecture, interior, landscape, plane, product and other design fields, as well as sociology, art curation, virtual space construction and other interdisciplinary disciplines. Participants first conducted extensive research on the village, starting with digging out the memory and culture of folk individuals, with the goal of constructing contemporary local culture, completing the design and implementation of different levels of the museum.
In this process, the villagers become the most important participants. The individual memories and stories they provide are the main line of the curation. The museum exhibits come from the old objects in their homes, and the visual design of the exhibition also comes from the re-creation of the villagers' handwriting. This "participatory design" allows team members and villagers to truly participate in the spiritual reconstruction of Fengwu Village and benefit from it. The whole process has risen to a social and media event, which has attracted more attention from the government and non-governmental forces to this ordinary village, and brought continuous resources and support for its future development.
In addition, the design of the "Village Memory Museum" incorporates a large number of local materials and construction techniques, and improves them to greatly reduce transportation costs and construction waste, and reduce carbon emissions throughout the process. As a result, the "Village Memory Museum" has become the new spiritual core and source of vitality in Fengwu, no matter from the aspects of local cultural construction, the promotion of villagers' public life, public participation, and the contemporary translation of local architecture.
IARA Design and Research Office was founded in Beijing by Zhang Liangqiu and Liu Lubin. It is an international team integrating design, research, education, planning, organization and operation. It not only pays attention to the foundation construction of architectural space, but also pays more attention to the cross-border and link outside the space. We understand design from multiple perspectives and dimensions, redefine the relationship between space and people in an interdisciplinary and cross-media way, and make design a medium connecting various disciplines and groups of people.
IARA pays attention to the changes of contemporary urban and rural areas, and makes buildings and spaces revolve around local lifestyles. Starting from the field of pan-design, through cultural creation and public participation, IARA actively intervenes in the process of changes of the times, explores the humanistic method of urban and rural construction, and combines the strength of all sectors of society to bring continuous vitality to the urban and rural environment.







