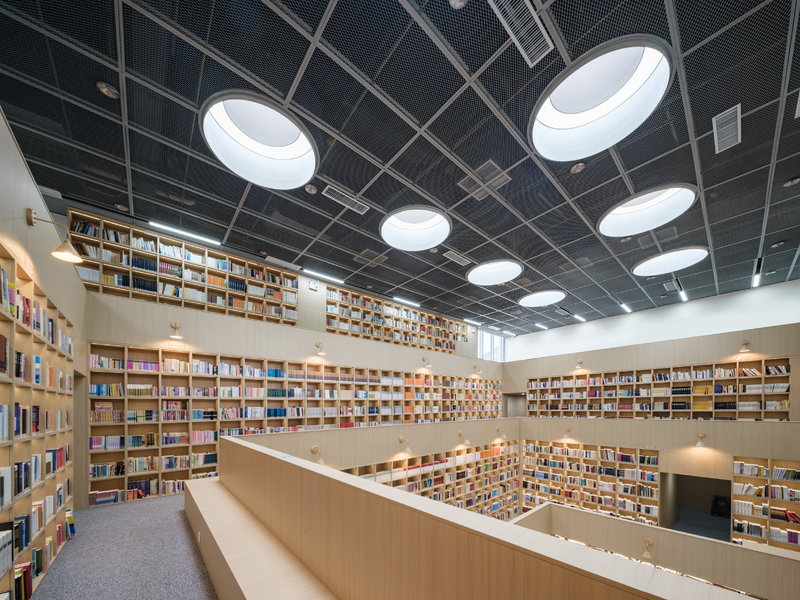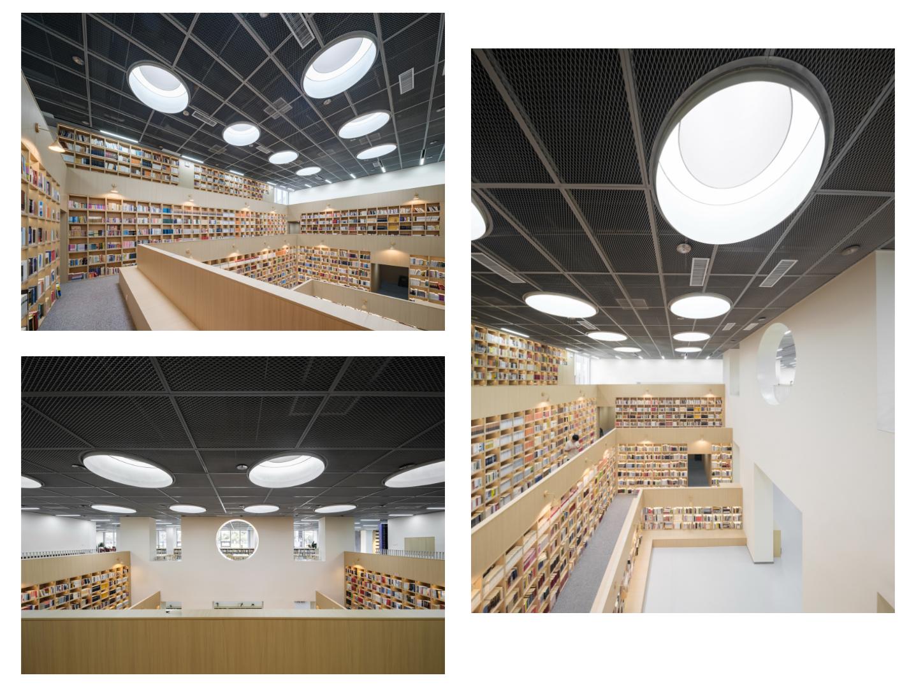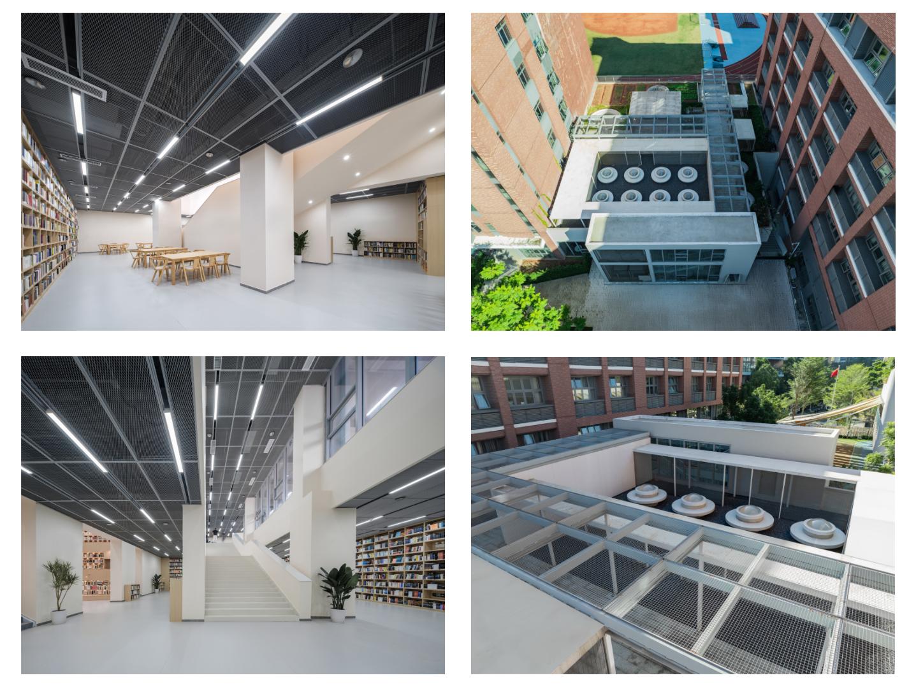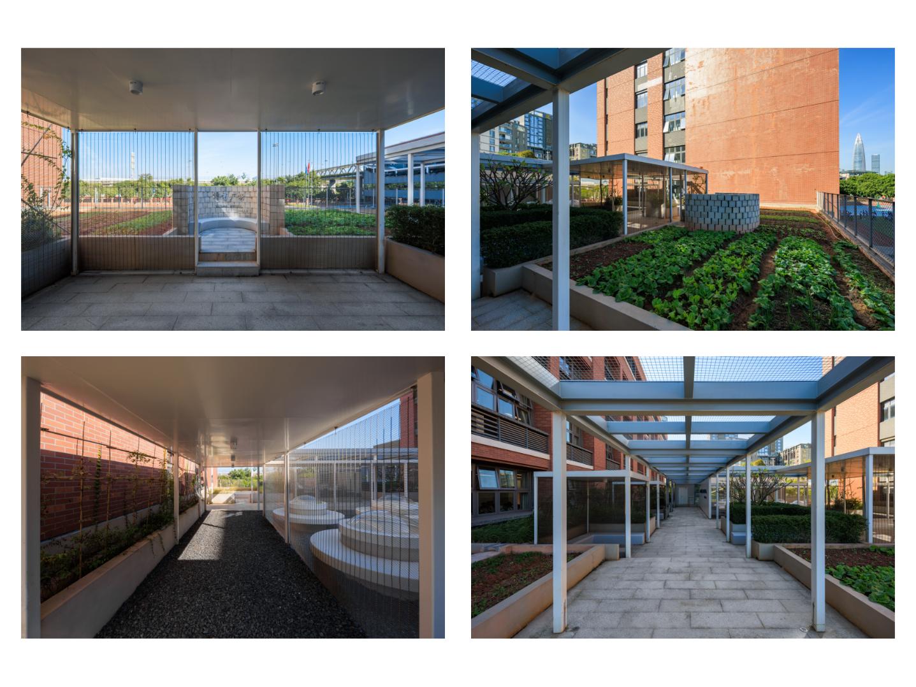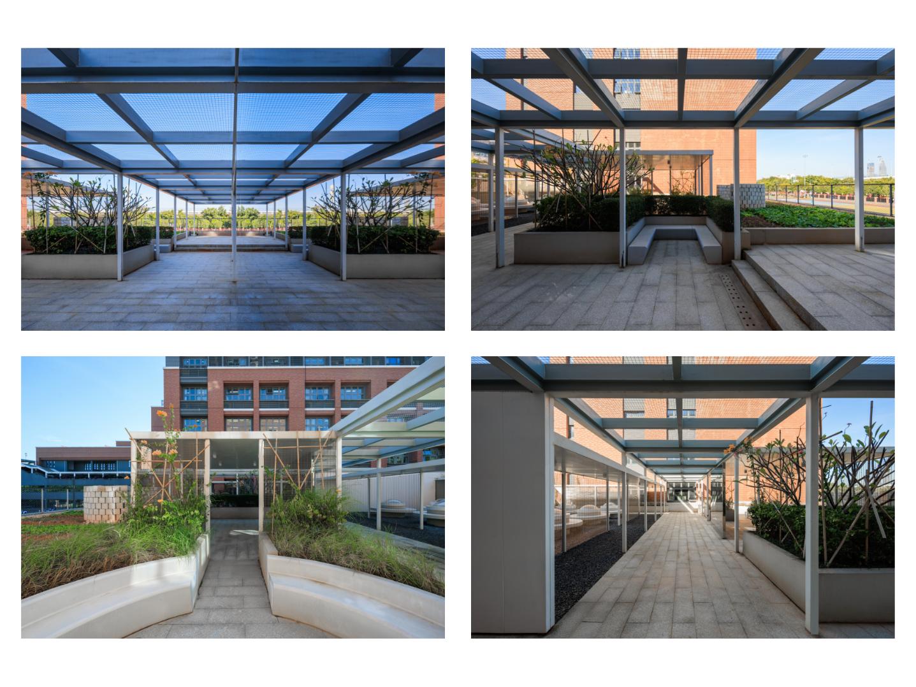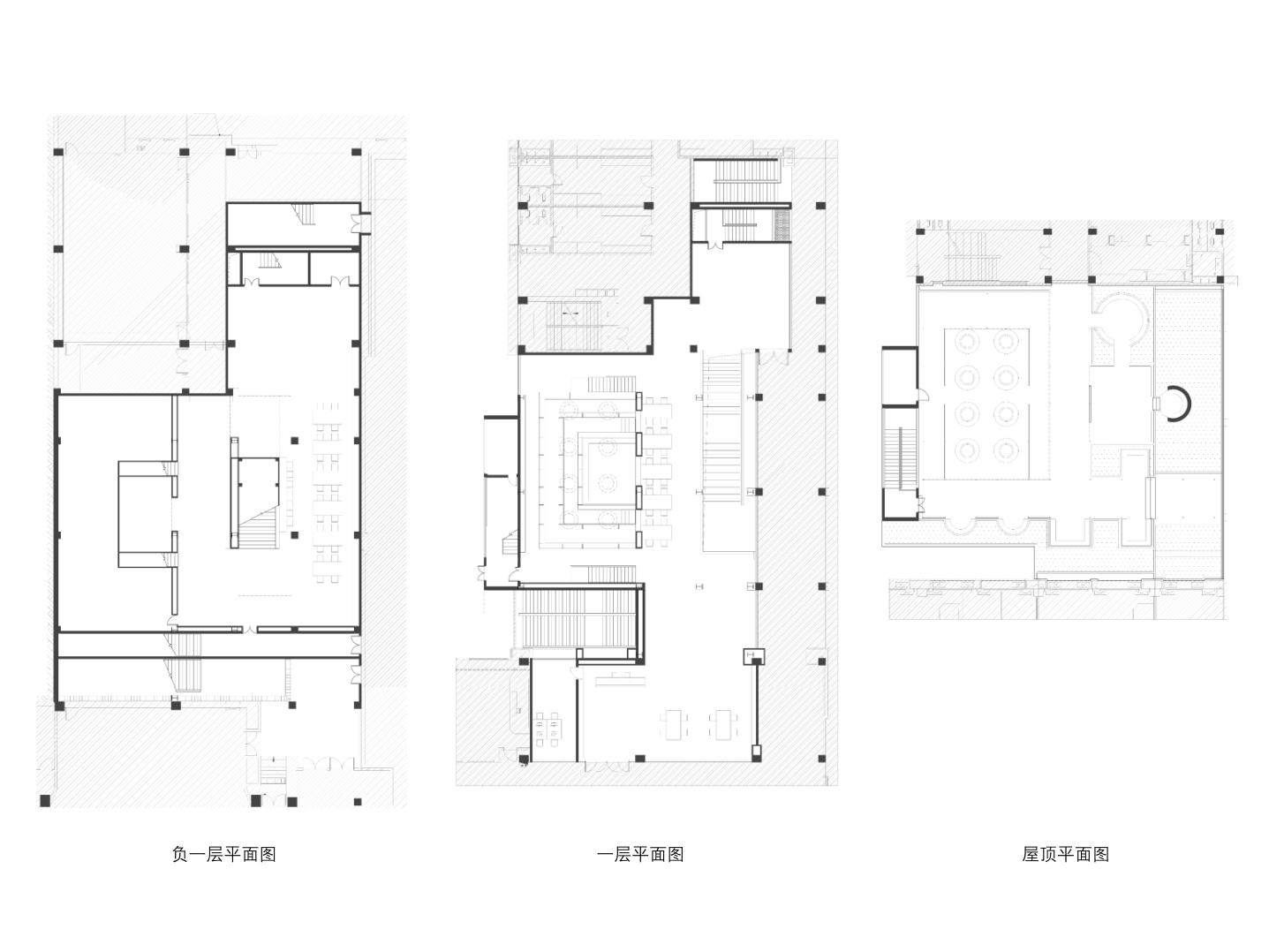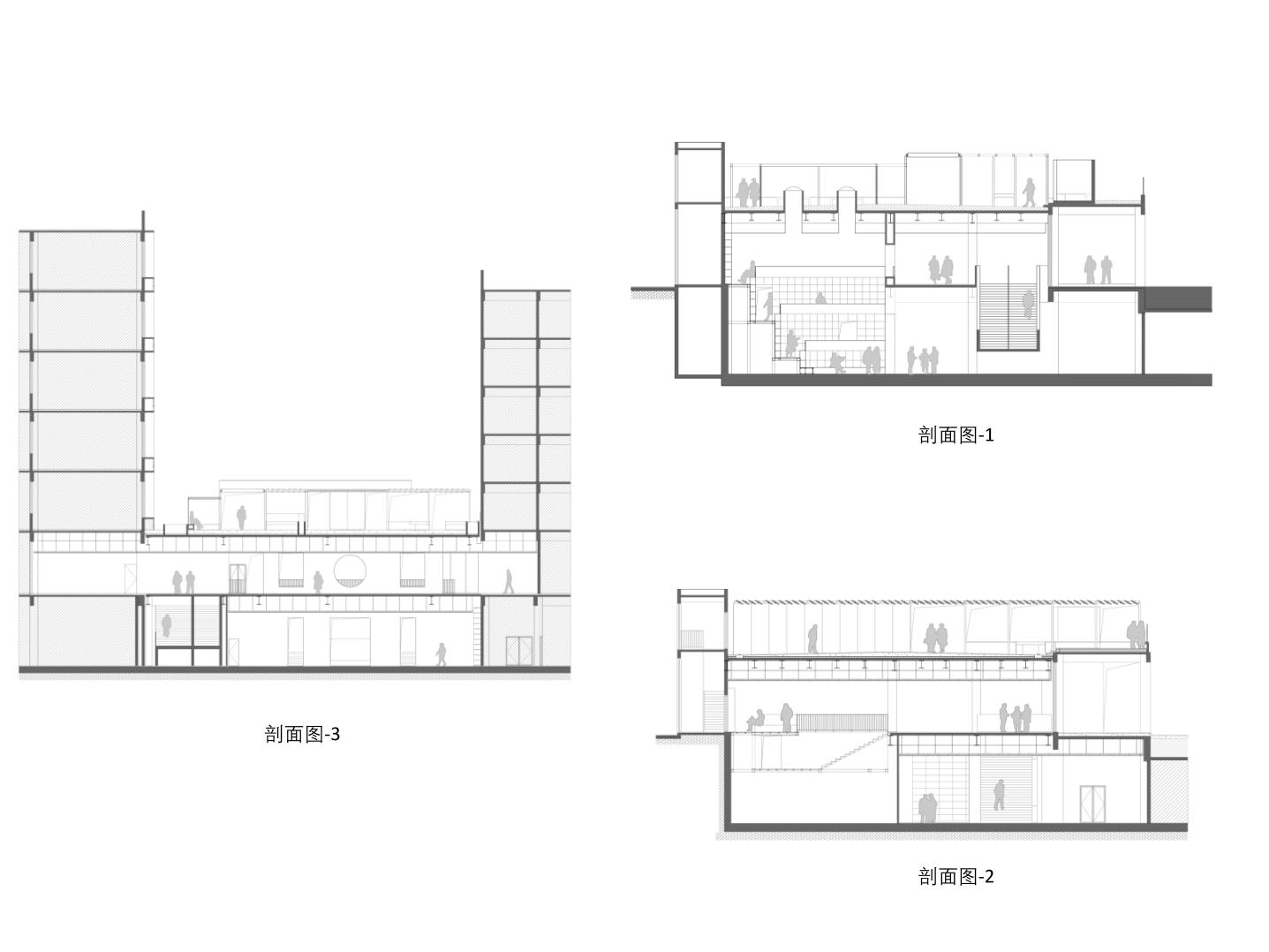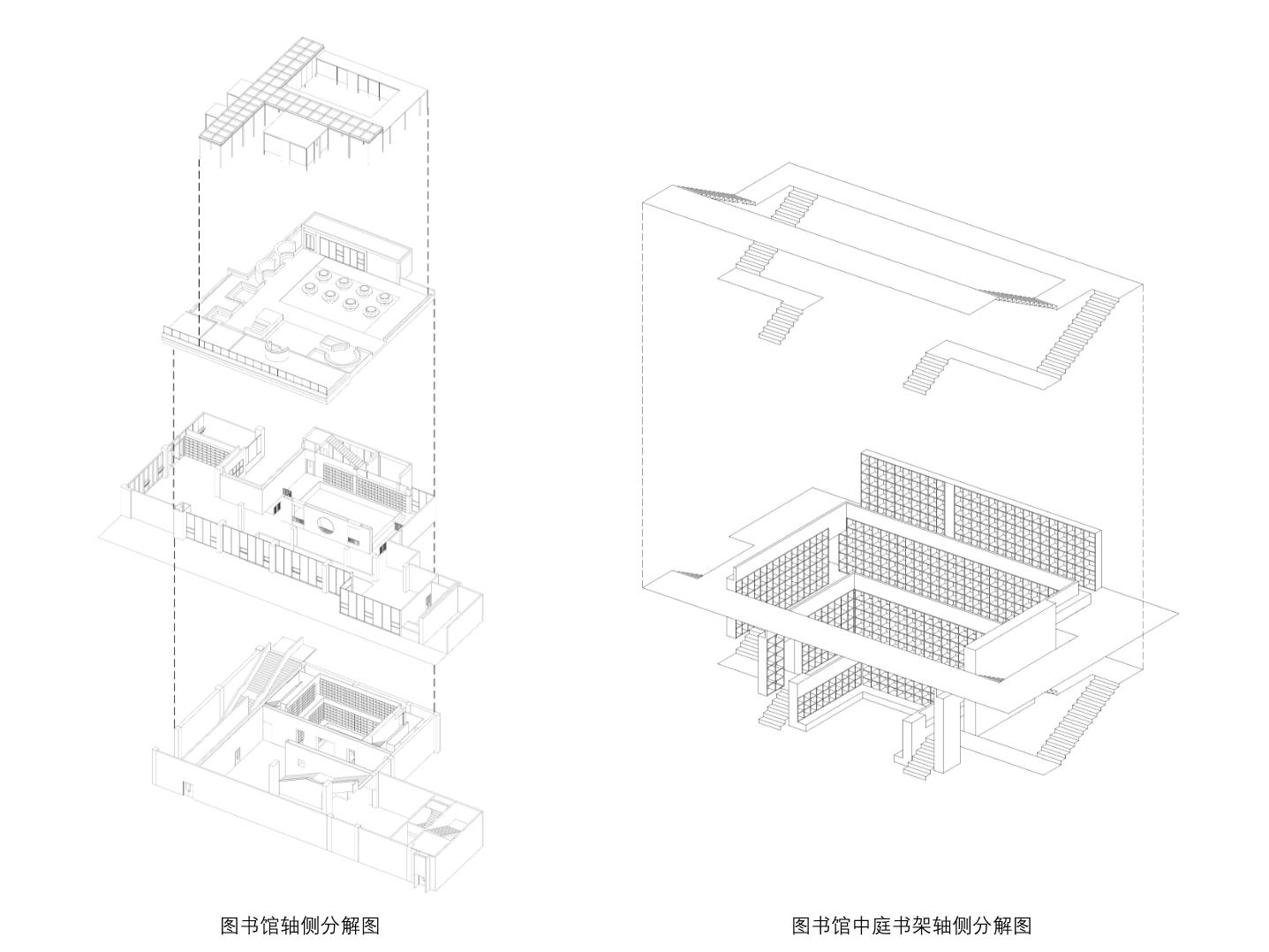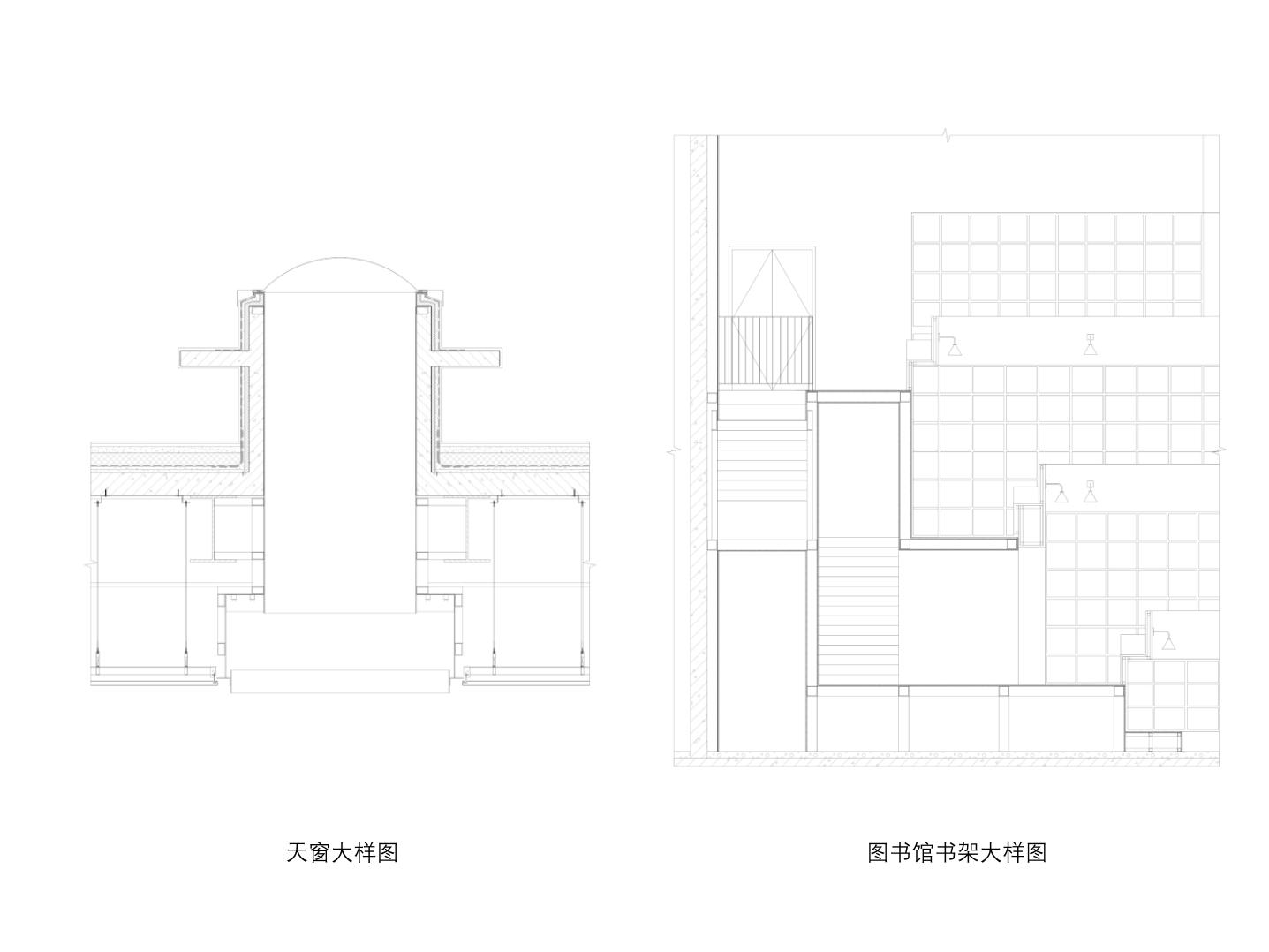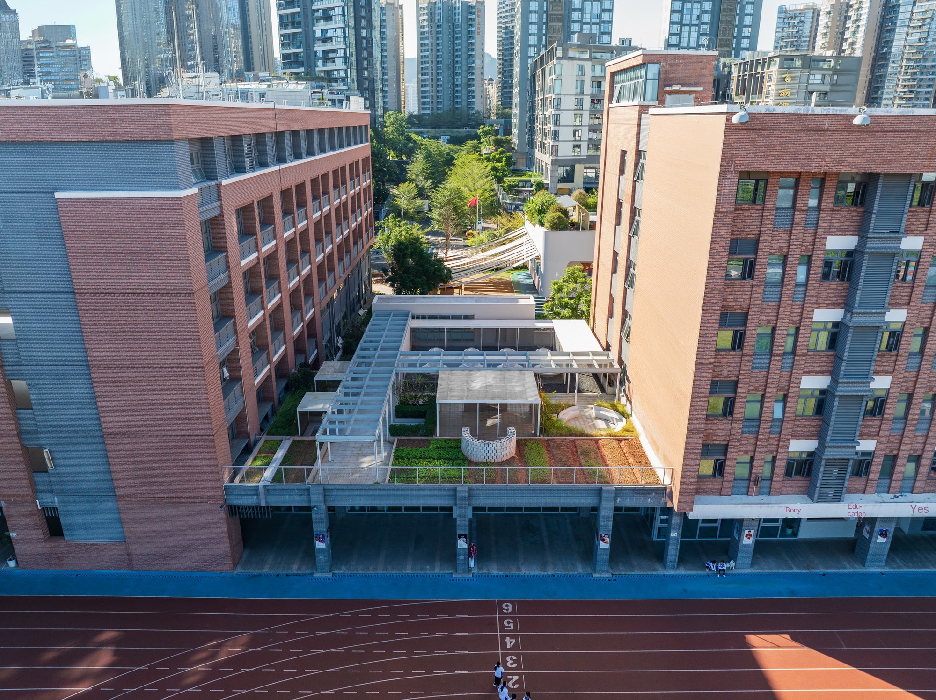
DJI_0227_Resize
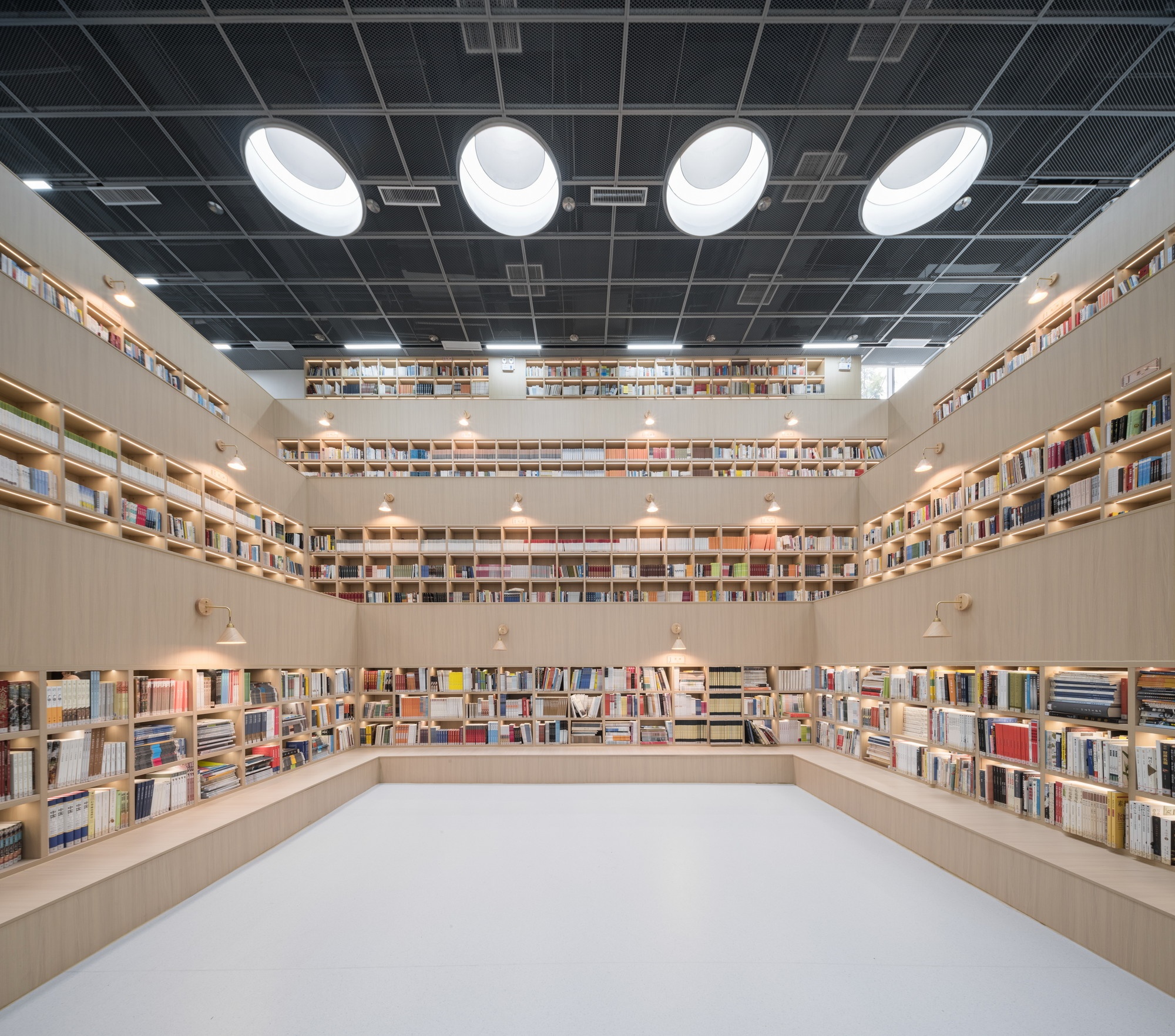
(Figure 4)_Resize
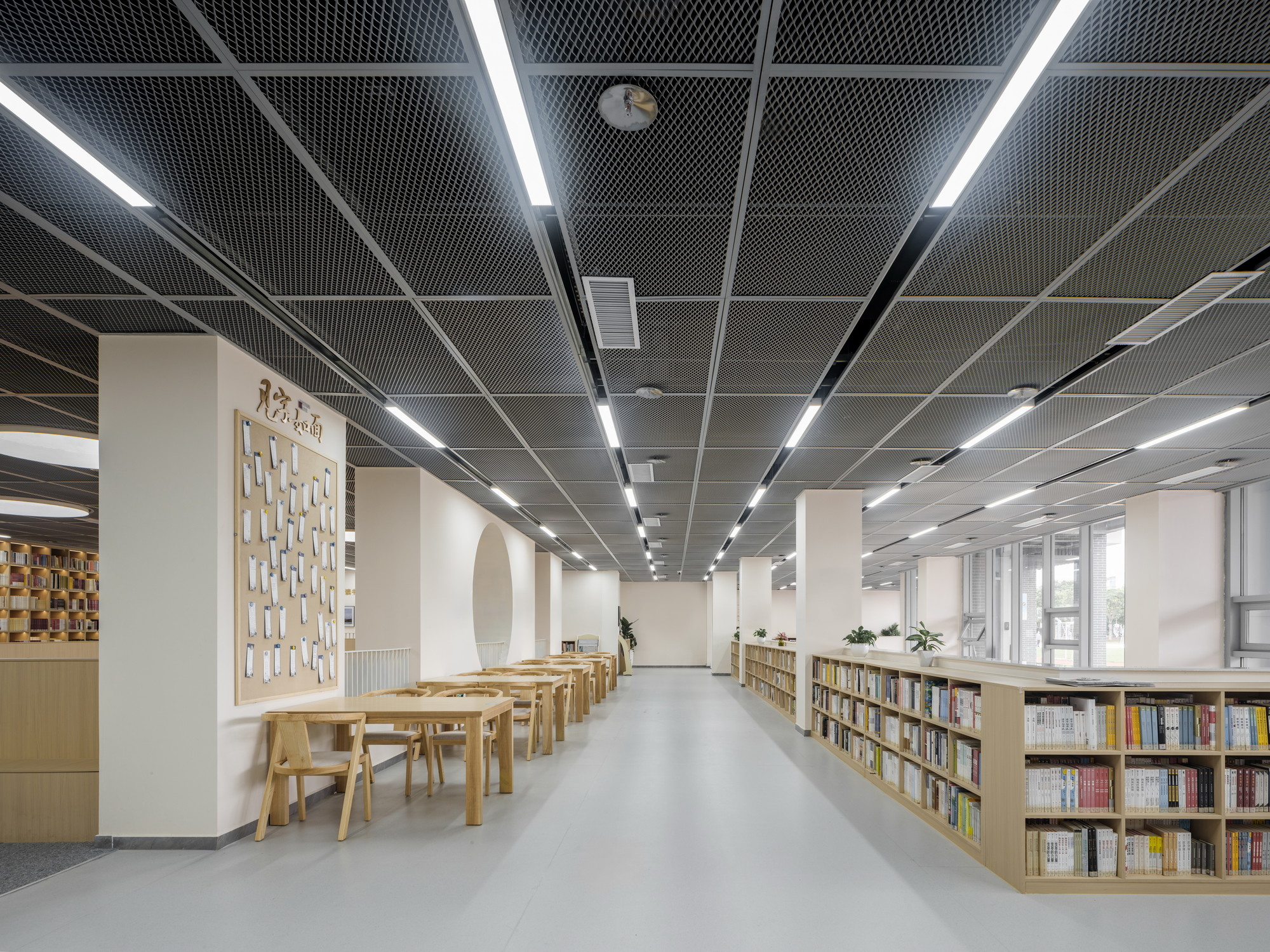
(Figure 10)_Resize
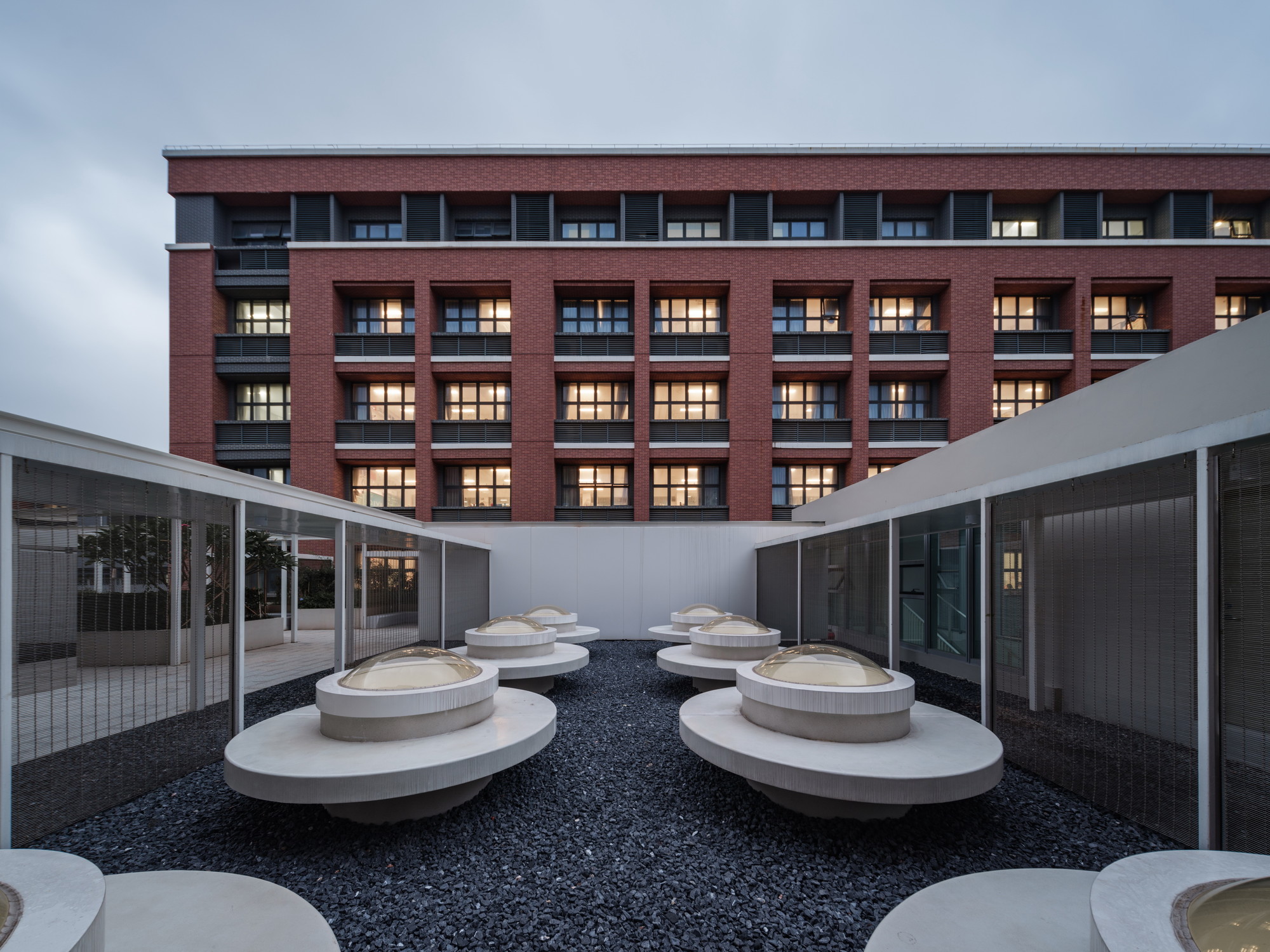
(Fig. 12) Library roof-skylight area_resize
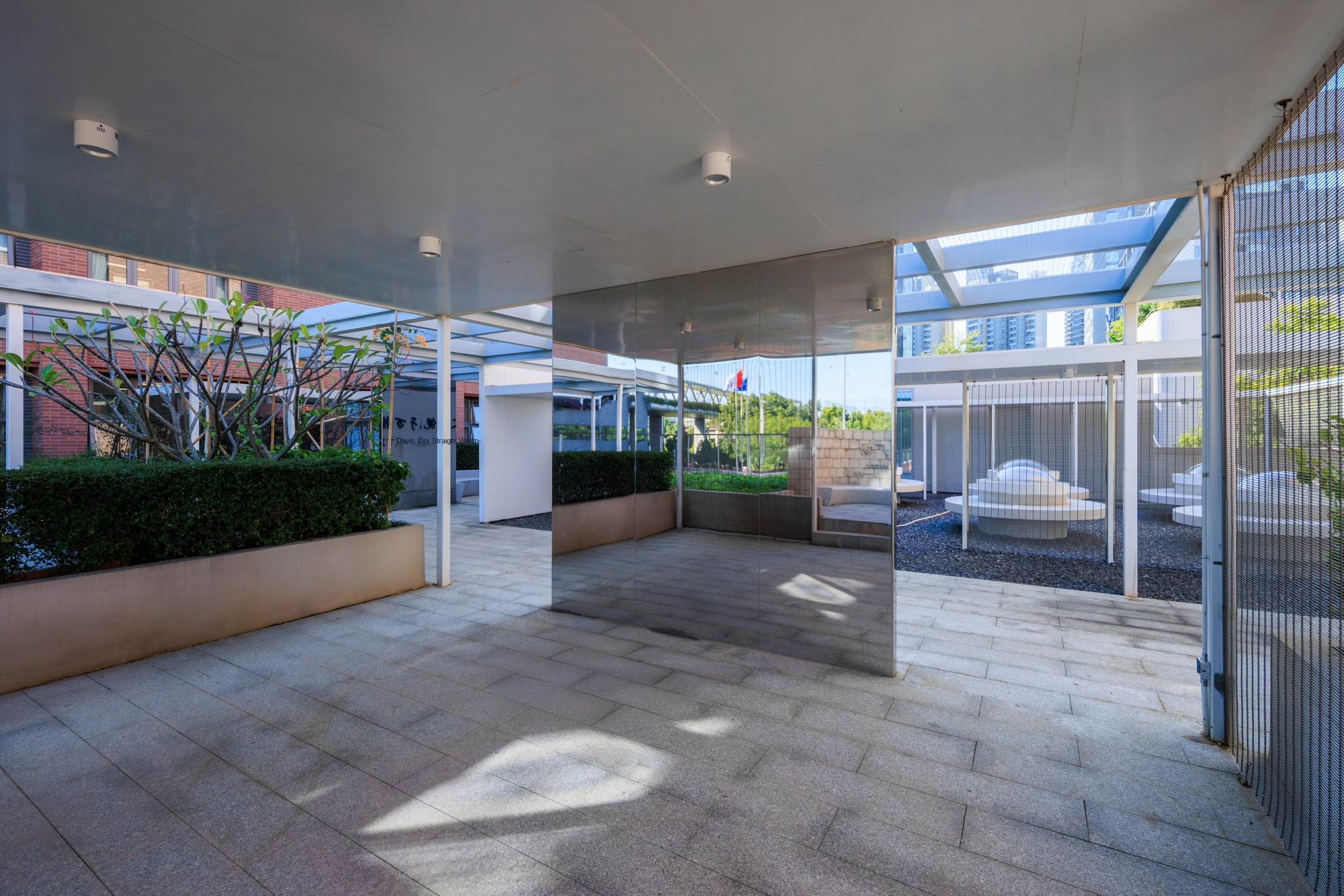
X24A3390_Resize
Supplementary information
Technical Drawings
The library design of Nanshan Foreign Language School (Group) Senior High School is part of the Renew Plan of Hundred Schools in Nanshan District, Shenzhen. The goal is to explore the potential of campus space, shape the core and publicity of the campus environment, and form a sense of place and spiritual space that can be inherited.
The existing library on the campus is only 500 square meters, living in a part of the space on the first floor of the dormitory building. Due to the need to increase the dormitory area, the library needs to find another place for resettlement. The only possible place is the sinking square between the dormitory building and the teaching building. Based on the site conditions and surrounding environment, the direction of the new library design is to transform the sinking square into the core of the library. We use the height of the sinking square to implant a three-layer bookshelf that retreats from the first floor to the underground floor, and use this bookshelf to redefine the old sinking square and form a sense of place. The plane of the bookshelf adopts a symmetrical U shape, which lays the sense of direction and order of the whole space. The form of falling layers makes people think of terraces and the image of mountains. In front of each bookshelf, a long seat stool is integrated with the handrail of the fence board, making it not only considerable, but also sitting and staying. To accommodate the students a certain amount of social and exchange around books. Taking advantage of the depth of the bookshelves, we have designed stairs and passages inside, directly connecting the upper and lower floors. This traffic corridor is transformed from top to bottom, forming a complex streamline, which brings people an interesting space experience similar to the step-by-step change in traditional garden design.
Because the main reading room space is 10 meters high, from the underground to the first floor of the roof, so that people have a lofty association and spiritual spatial characteristics. Corresponding to the vertical space, we designed eight circular skylights on the roof. These skylights provide natural lighting. In the space atmosphere, the natural light brought by the skylights conveys the information of the outside world. The change of light makes people realize the passage of time. At the same time, the top-down light strengthens the verticality of the space and transcends the practicality. Features highlight the spirituality of books and reading.
On the west side of the main reading room, the large steps used for evacuation of the sinking square are still preserved, and its width provides downward guidance. Adjacent to the west side of the large steps, a covered bridge connecting the north and south of the sunken square has been added. This new passage allows us to transform the adjacent part of the first floor of the teaching building on the south side into a part of the library. This covered bridge is also the boundary of the main library. On the covered bridge, you can overlook the multi-storey bookshelves and two-storey high space of the main library.
The roof of the main reading room is designed as an outdoor garden, which is connected to the second floor of the student dormitory on the north side, and becomes a place for students' extracurricular rest and activities. This area is roughly divided into three areas. In the part corresponding to the roof of the main reading room, eight skylights protruding from the ground are the main architectural elements. Its perimeter is surrounded by ring corridors. The protruding part of the skylight is combined with the seat again to become part of the activity area. Opposite this area is a circular seating area connected to the main road and a square pavilion to accommodate larger group activities. Another main road leads to a fence on the east side by the flower pool, overlooking the sports field. On the south side of the road are three concave spaces with circular benches for students to talk or read. Part of the partition walls on the two main roadsides are made of mirror stainless steel to expand the sense of space and allow students to really "examine themselves" through these mirrors ".
In recent years, I and my design team have deeply participated in the urban renewal during the economic, technological, social and cultural transformation period, and practiced the concept of design creating social value, design participating in and leading technological innovation, and design shaping the future lifestyle.
Using the rich manufacturing resources of the Pearl River Delta, we studied the way of lightweight integrated construction, and participated in the design and research of campus construction, historical and cultural heritage protection and activation, and rural lifestyle under the background of urban-rural integration. Since 2020, it has completed the Shenzhen Urban Architecture Biennale Flash School Module, Shenzhen Luohu Foreign Language Junior High School East Campus, Luoyang Museum Capital Research Camp, Guangzhou Changzhou Island Slow Island Community Planning and other projects. In addition to technological innovation and application, it also explores the low-carbon life under the background of urban renewal. At present, we are carrying out an experiment to transform the industrial factory in Shunde into a low-carbon center in the last century.
In response to new economic and social needs and lifestyles, under the premise of China's special land policy, we design, experiment and develop lightweight houses that adapt to complex conditions and individual needs, and provide effective solutions for returning to the countryside and approaching the natural lifestyle. Program.
In 2022, I participated in and organized the renovation of 100 schools in Nanshan District of Shenzhen to renovate the existing local campus. At present, nearly 100 primary and secondary schools and kindergartens have updated their environment and facilities, which have received good feedback from users and positive comments from the social level.
Zhu Yimin
Guangzhou Tuan Studio founder, South China University of Technology, School of Architecture Associate Professor.
1987 graduated from the Xi'an Institute of Metallurgical Architecture Department. From 2000 to 2002, he studied architecture and urban design at Berlage College in the Netherlands and obtained a master's degree. Since 2004, he has taught in the Department of Architecture of South China University of Technology. In 2012, a studio was established.
A collection of essays, "Architectural Notes in the Post-Radical Era", was published in 2018. The main works include Chengdu Jianchuan Museum Cultural Revolution Daily Supplies Museum, Shenzhen Luohu Foreign Language Junior Middle School East Campus, Luoyang Museum Capital Research Camp, etc. He has participated in the Shenzhen Architecture Biennale, Rotterdam Architecture Biennale and other domestic and foreign architectural exhibitions.







