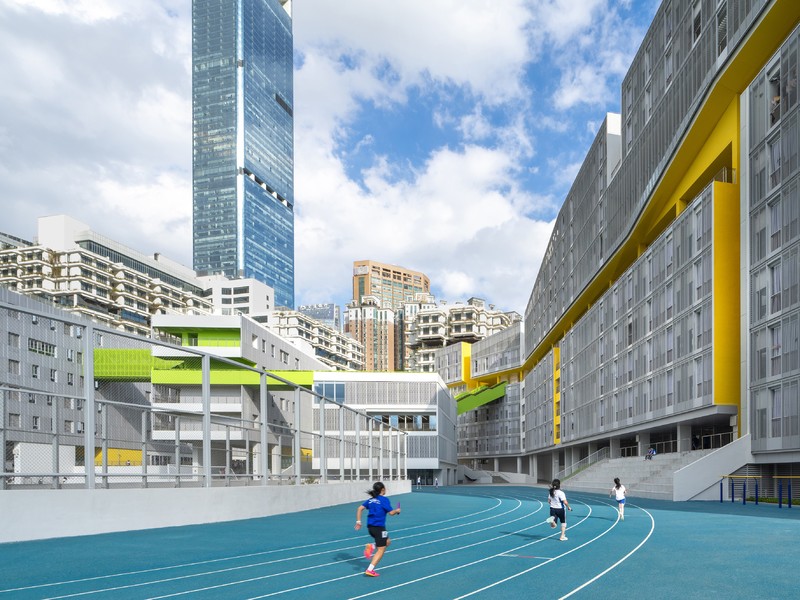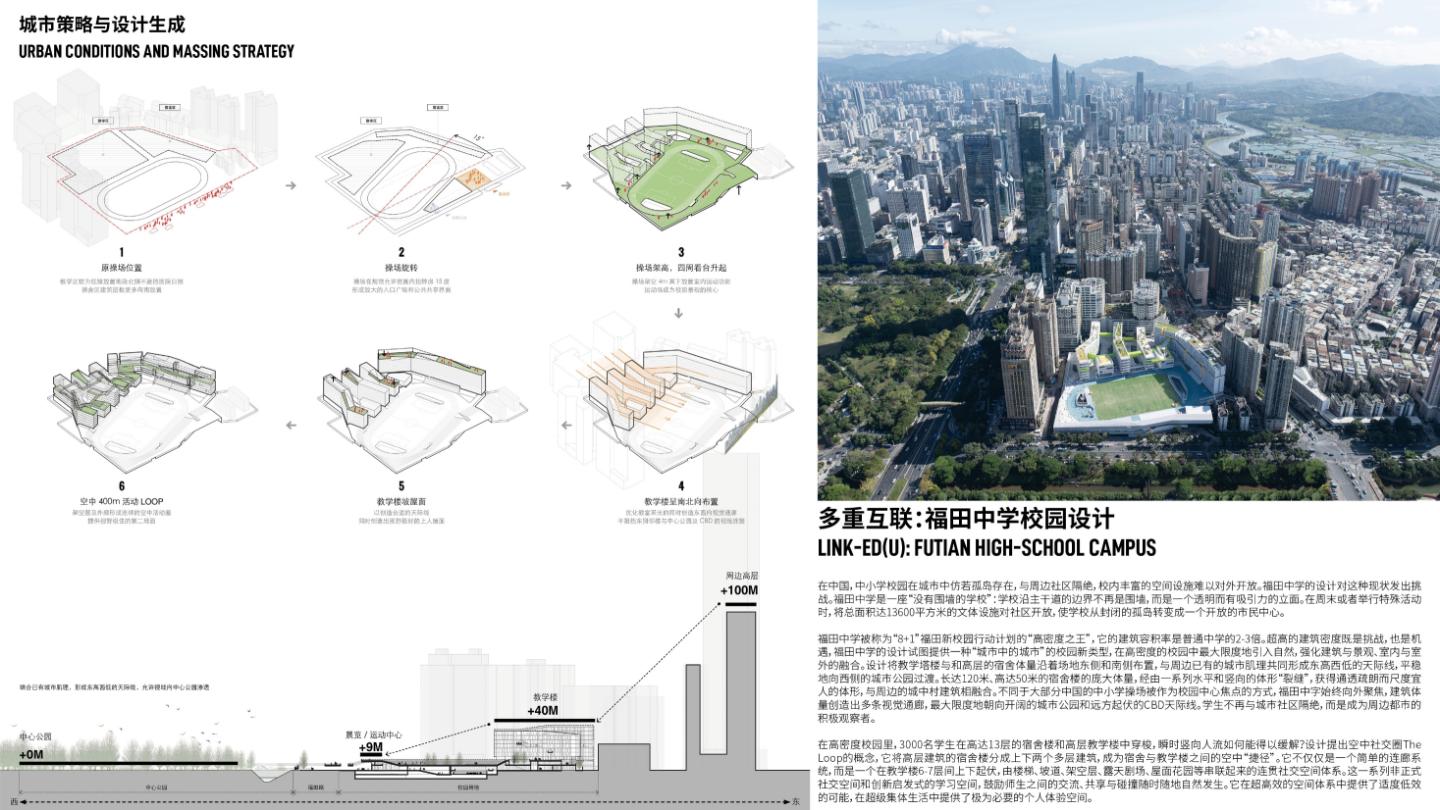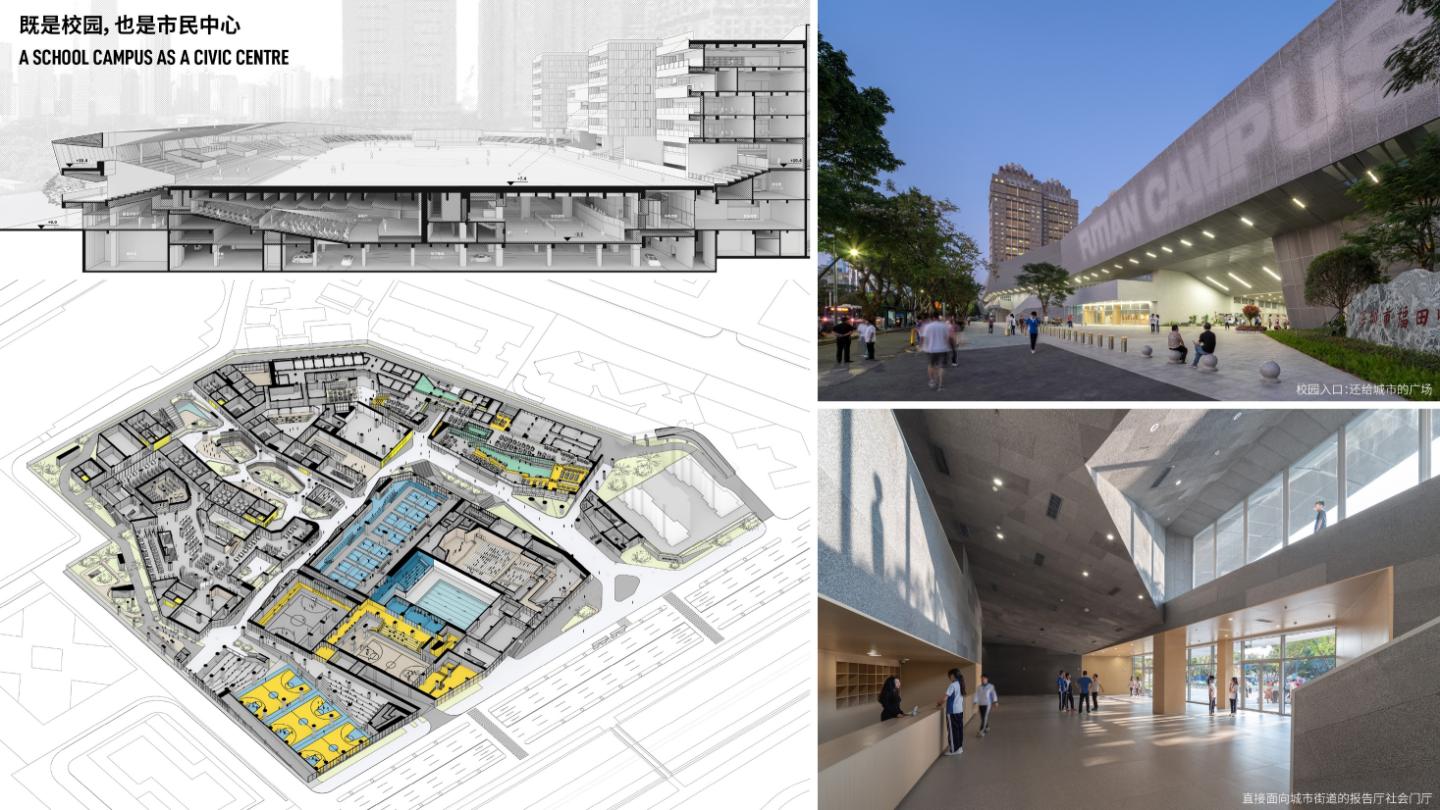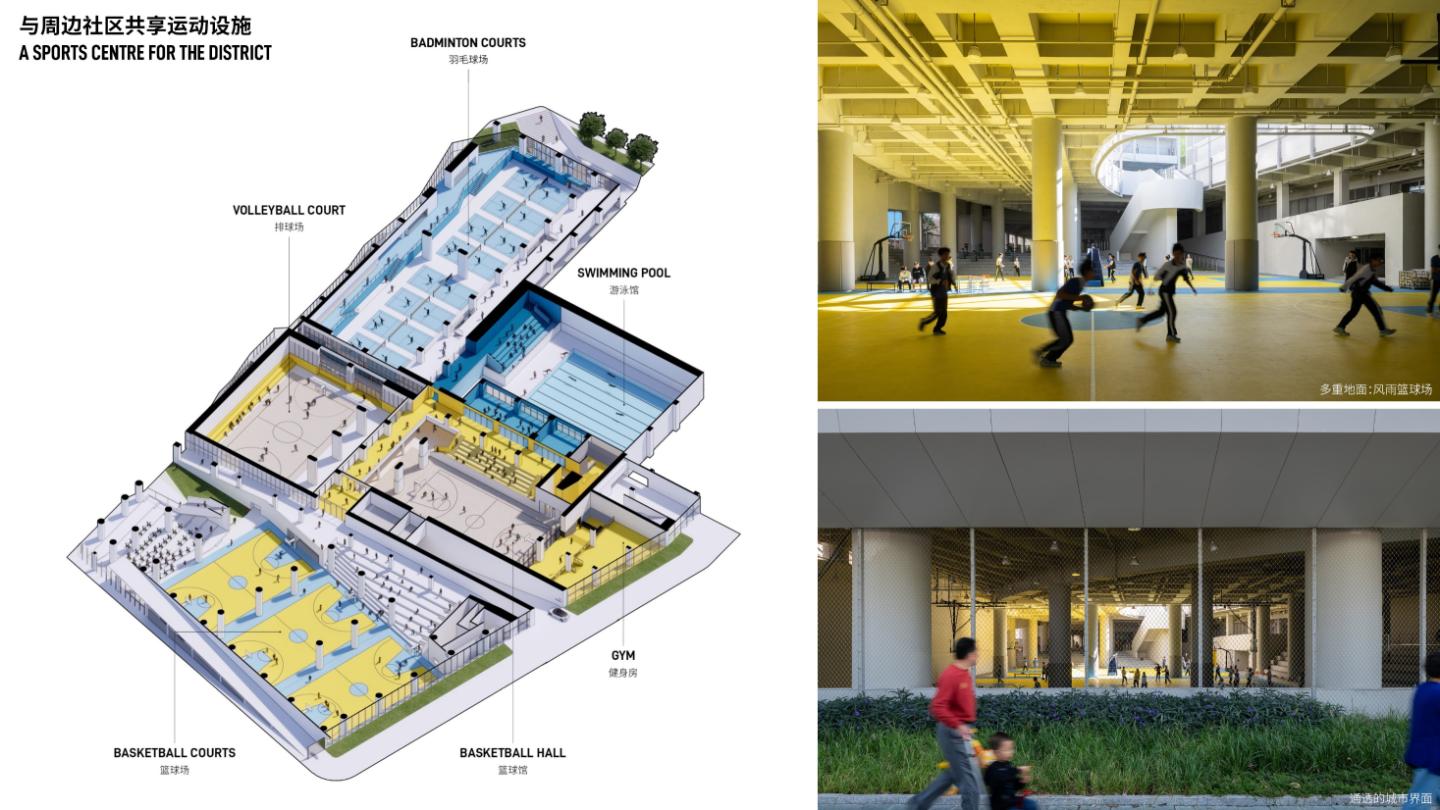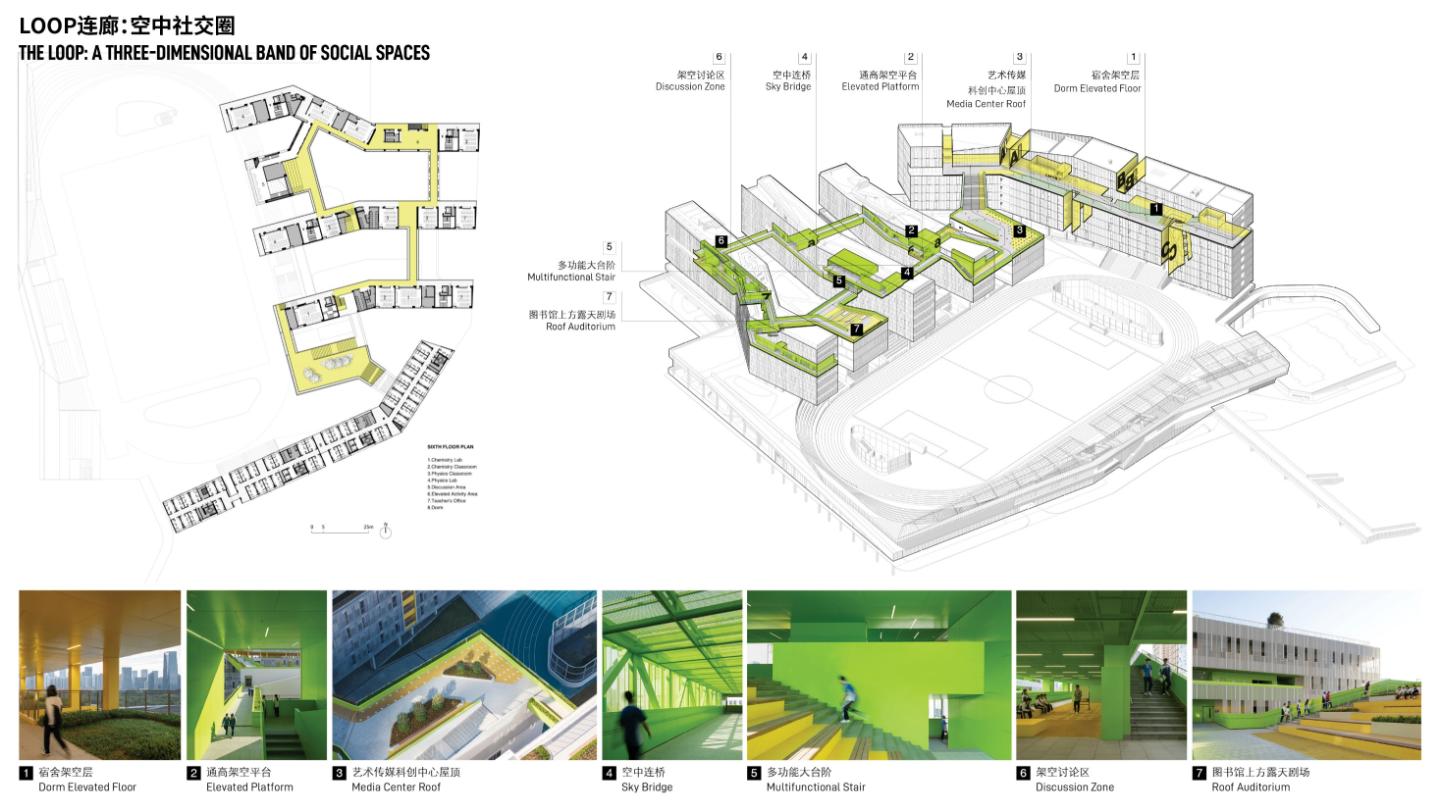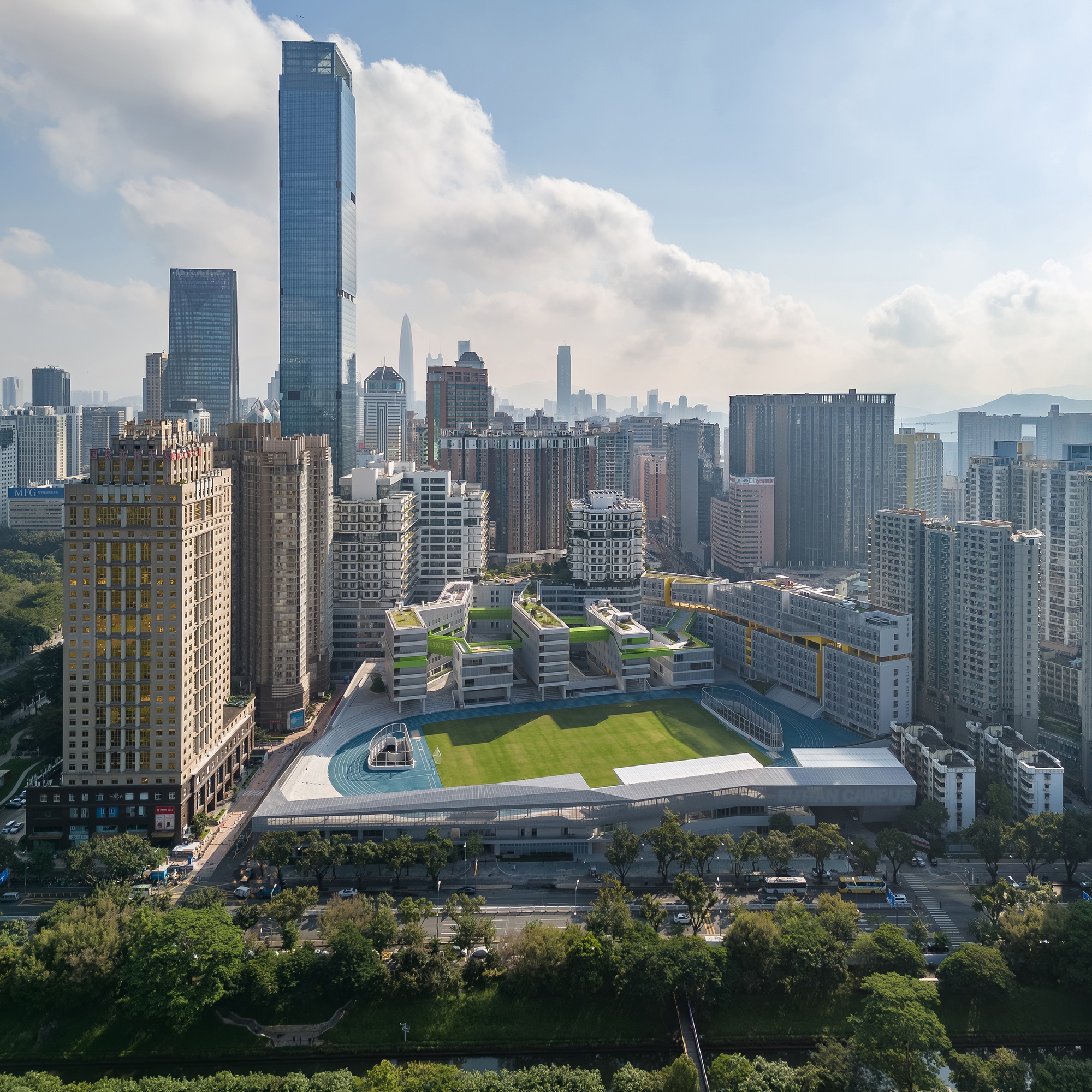
Campus surrounded by high density city
Within a few kilometers of the surrounding area, you can see the extremely diverse urban texture produced by the rapid urbanization of Shenzhen. The north, east and south of the site are surrounded by a 100-meter high layer.
From the dormitory overhead layer to the air social circle
In order to cope with the instantaneous vertical traffic pressure of the high-density vertical campus, the design has created a second ground with excellent vision at an altitude of 20-30 meters, and has also become a "shortcut" between the dormitory and the teaching building ".
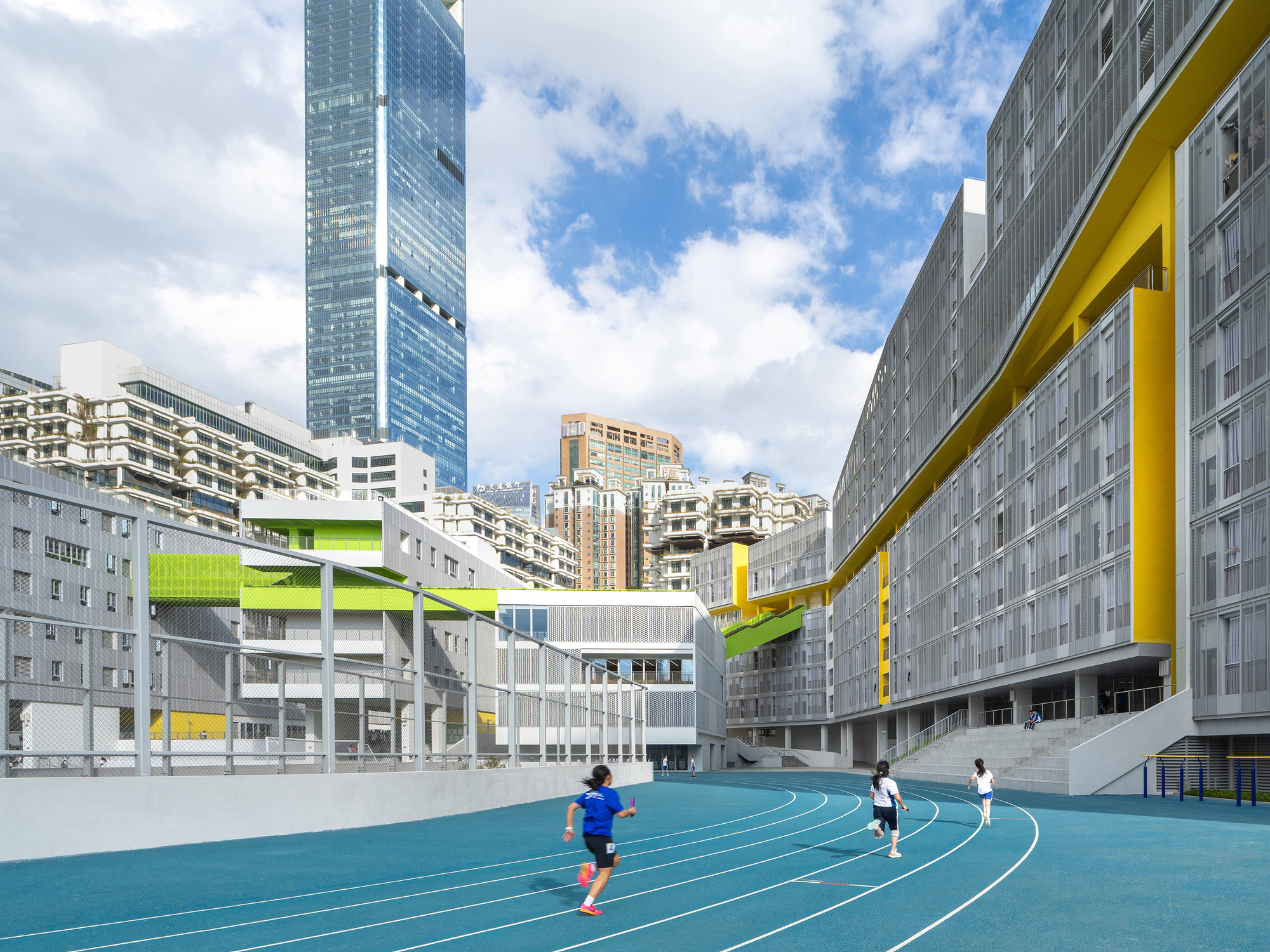
Athletics at the Games
The 400 track and field, which occupies nearly half of the site area, is the only standard track and field within 2 kilometers of the surrounding area. In addition to providing professional sports venues for surrounding citizens on weekends and winter and summer vacations, it also provides venues for the annual campus sports games of surrounding primary and secondary schools.
air social circle
The social circle in the air is a continuous social space system that rises and falls between the 6 and 7 floors of the teaching building and is connected by stairs, ramps, overhead floors, open-air theaters, roof gardens, etc.
multi-layer motion space
Design for efficient use of sunken courtyards, podium roofs, and building roofs to maximize outdoor and semi-outdoor activity space.
Campus Design of Futian Middle School
A Day at Fukuda Middle School
From early morning to sunset, use the camera to record the daily life of the students in Futian Middle School.
Located in the central district of Shenzhen, Futian Middle School is one of the largest boarding senior high schools in the special zone. The ultra-high building density, tense and complex urban environment make it one of the most watched projects in the "8 1" architectural joint exhibition of the Futian New Campus Action Plan in 2018. Subverting the traditional practice of separating the campus from the city, breaking the boundary and sharing between the city and the school, Futian Middle School, after the reconstruction of the original site, tries to provide a new type of campus of "city in the city.
This is a school without walls. In Futian Middle School, the boundary of the campus is no longer a wall, but a transparent and attractive city interface. The design raises the playground to a 7.4-meter platform, with a series of cultural facilities of 13600 square meters below, which can be shared with students in the surrounding community. In order to cope with the irregular shape of the plot and the cramped entrance space, the design rotates the playground originally arranged in the north-south direction by 15 degrees counterclockwise. While solving the problem, it also gives the city an entrance square of nearly 1,000 square meters, which has now become a vibrant neighborhood park for citizens to relax and children to play sports. The standard track and field field also provides venues for the annual campus sports meeting of surrounding primary and secondary schools.
The parallel and interwoven teaching buildings create multiple east-west visual corridors, focusing the entire campus space outward, maximizing the view towards the central park and the CBD skyline. Students are no longer isolated from the city, but become active observers of the surrounding city.
How can we reduce the sense of depression caused by high-density campus? The design proposes two spatial strategies: "porous campus" and "multi-layer ground. The strategy of porous campus unfolds in both horizontal and vertical dimensions. In the horizontal direction, it is implanted into large and small sunken courtyards to activate the natural lighting and ventilation in the depths of the space. In the vertical direction, the overhead layers of the dormitory and the teaching building introduce the southeast wind into the campus, creating a breathable space settlement suitable for subtropical climate conditions. The strategy of multi-layer ground is also an important means. The three-dimensional and multi-layer outdoor spatial pattern creates an open space system distributed at different heights and scales.
The introduction of the air social circle in the design creates a second ground with excellent vision at an altitude of 20-30 meters, and at the same time becomes a "shortcut" between the dormitory and the teaching building ". At the same time, as a coherent social space system that rises and falls between the 6-7 floors of the teaching building and is connected by stairs, ramps, overhead floors, open-air theaters, roof gardens, etc., the communication, sharing and collision between teachers and students are encouraged to occur naturally anytime and anywhere.
Futian Middle School is close to an extremely important migratory bird migration channel in Shenzhen. The new campus maintains the original spatial layout of high in the east and low in the west. The football field planted with real grass is the same as the playground lawn of Futian Middle School. It continues to realize ecological linkage with the central park nearby and becomes a bird-friendly ecological campus.
The three-dimensional and multi-layered landscape spaces together form an interconnected ecological infrastructure that constitutes a sponge campus that promotes species diversity. A natural museum is set up in the podium of the teaching building, which integrates the teaching content of geography, nature, ecology and other disciplines, provides students with valuable educational materials and outdoor classrooms, allows education and architecture to interact truly, and makes the campus a textbook.
In 2013, three young architects settled in the hutongs of Beijing. Chen Chen, Nicola Saladino and Federico Ruberto, two of them from Italy and one from China. They met in the British AA Architectural Alliance College, the dual background of architecture and landscape urbanism, trying to break the common interest of professional and scale boundaries, so that they decided to create reMIX critical studio together, explore the coherent urban system formed by architecture and landscape, and carry this concept through to this day. In 2022, Critical Studio came to Shenzhen to open an important new chapter.
After ten years of exploration, from the initial series of ultra-small space installations and small building renovation commissions in Beijing hutongs, to the recent city-like campus design of more than 500000 square meters, the critical studio has always been looking for breakthroughs in Chinese projects with different scales, types and contexts.
Implemented in the work of Futian Middle School, under the premise of the high-density campus construction in Shenzhen, the design hopes to fundamentally rethink the concept of "campus", explore new school building types to cope with unprecedented density, and adapt to the new Educational model reform; reflect on the role that the contemporary campus should play, and propose a new campus space paradigm to better generate a real and close sharing relationship with the surrounding communities, and linkage with nature.
ReMIX Critical Studio was established in Beijing and has branches in Shenzhen and Singapore. reMIX is involved in installation, architecture, landscape and urban planning and design across multiple scales. The principle of ecological sustainable development is the design concept of reMIX throughout; the close combination of research and practice is the persistent working method of reMIX.
ReMIX is committed to breaking down professional and scale boundaries, and regards architecture and its environment as a complementary and mutually perfect overall integrated design, trying to create a coherent, coordinated and sustainable modern urban built environment.







